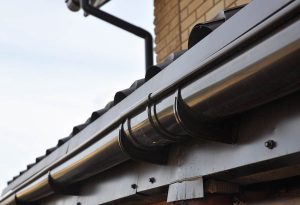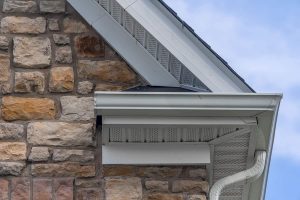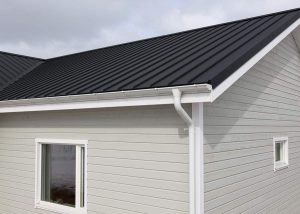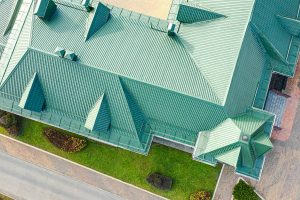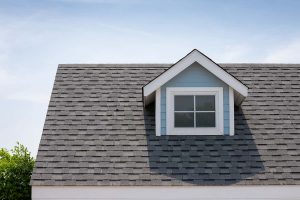Creating a porch area on the front of your home is a relatively small building project that can make a big impact on the look of your property and the way that you use your home.
Here we will look at the benefits of adding a porch roof to your home and the steps you will need to take to add a porch roof to an existing roof.
Why Build a Porch Roof?
Some homes will have a small deck area outside their front door, which is essentially a roofless porch. To make better use of this deck, it would ideally have a roof.
For homes that don’t have a front step or deck directly outside their front door, it is easy to create one on that to build a porch area, or you can have an undercover porch built directly on top of the ground with no flooring materials needed.
If you’re considering building a porch roof, think about these potential benefits and if they would work for your family’s circumstances.
Shade
If you live in an area that gets very hot during the summer, then a porch roof will provide a shaded spot outside the front of your house. This can provide an ideal area for you to hang out and chat with neighbors if you live in a friendly residential area.
It could also make for a nice shaded area for you to relax and enjoy the views. With a porch roof, you will be shaded from the harsh rays of the sun, which will protect your skin from getting burnt and also protect your eyes from sun damage.
The temperature tends to be several degrees lower in the shade compared with full sun, so it can make for a more comfortable space to spend time.
One thing to bear in mind when building a porch roof is that it may also create shade where you don’t want it, for example, over some plants that thrive in full sun.
If you extend the porch roof across the whole front of your home, you should also consider that the front rooms on the ground floor of your home may also experience more shade.
This could be a benefit if your front rooms get very hot and are too bright to sit in, but if your front rooms are already dark, then this could make the situation worse.
Protection from Rain and Snow
The main reason most people consider a porch roof is to protect themselves against adverse weather conditions like rain and snow.
When arriving home and unlocking your front door, a porch roof can prevent you from getting wet while you find your keys. It will also provide shelter from any visitors at your front door while they wait for you to open the door.
Cover for Shoes and Outdoor Gear
A porch roof provides a handy space at the front of your home where you can remove shoes before entering the house. This is especially useful for families with children, so that muddy sneakers or boots can be left outside rather than bring the dirt into the home.
Without a porch roof, shoes left outside could get ruined in the rain or direct sun, but a porch will help to keep them in good condition. Other items can also be stored under a porch to prevent them from deteriorating, such as skateboards, scooters, and bicycles.
Additional Outdoor Room
An entry porch with a roof creates an extra outdoor room for the home. It is a space that you can enjoy by positioning a chair in and relaxing with your morning coffee or spending a quiet afternoon reading.
Improve Curb Appeal
If the exterior of your home looks flat and uninteresting, then a porch can add a new dimension to the style of the property and make it more appealing. This can be a great way to make a home that you are more proud of or make it more attractive for when you come to list the property for sale.
Protect Front Door
If you find that your front door continually needs to be cleaned due to dirty rainwater, then a porch roof could help by sheltering the door and therefore, meaning it needs less maintenance.
If you are adding a porch onto a two-story home, then you can fix it to the front wall of your home; however, if you live in a one-level property, then a porch roof will need to be joined to your existing roof. This can seem like a daunting project, but it is achievable if you follow these steps.
Research Building Code
Each local authority will have its own building code that residents must abide by to ensure their homes are built to a safe standard.
Before embarking on any major changes to your property, you should always check the applicable building code and follow the guidelines. If you fail to adhere to local building regulations, you could be fined or have to remove the work you have completed.
Check Existing Roof
Before adding another structure onto your existing roof structure, you need to check its integrity. If your current roof is starting to rot, or has patches of missing shingles, then you’ll need to rectify this before building a porch roof.
The existing roof will be taking some of the weight from the new porch roof, so it needs to be in good solid condition to be able to take the weight, or you could be causing damage to your home.
Level the Porch Floor
Whether your porch floor is a deck, paving slabs, or another material, the most important thing is that it is flat and level. If the flooring underneath where the porch roof is going to go isn’t level, this can interfere with the structural integrity of the porch roof and cause many problems further down the line.
Use a large spirit level on the ground to check how level it is, and if it isn’t level, then you’ll need to take steps to level it out by rebuilding the deck or loading dirt under the paving slabs.
Build Supporting Posts
The supporting posts of the porch roof should be positioned in each corner of the porch roof and potentially along the outer edge of where the porch roof will be, depending on how big it is going to be.
These posts will usually be made from a chunky solid wood, the measurements of which will be defined in your local building code. The height of the posts should be at least as high as your porch roof will be, and if they are too tall, they can be cut to size later.
Dig a hole where each post will go, position the posts in place, then pour concrete into the hole around the base of the post to fix it into place.
Use a vertical spirit level to ensure the posts are standing up exactly straight. Create temporary braces for each post to make sure they stay in place while the concrete dries to form a solid hold.
Attach Valley Boards
You will next need to attach valley boards to your existing roof by nailing them down. These will provide a surface for you to attach roof rafters to later on, so they need to be secure. This is the vital component that will link your existing roof and your new roof together.
Attach Top Plate
The top plate is made from several planks of wood, and its purpose is to connect all of the components together that you have installed so far.
This will be installed at the top of your supporting posts and also be joined to your valley boards, creating an edge surface for the rafters to be fitted to.
Attach Rafters
The rafters are the pieces of wood that form the bones of the uppermost part of the roof. They will usually slope at a downwards angle, being joined at the top to the valley boards and at the bottom to the top plate.
They can be attached using metal brackets or by using a joint technique called ‘birdsmouth’ if you’re good at carpentry.
Apply Sheathing
This step involves fixing a solid material on top of the rafters that will act as a barrier layer and also a supporting layer for the shingles.
The recommended material for sheathing is ½-inch plywood because it is strong and has good moisture properties. Securely nail this down to the rafters to ensure a sturdy and long-lasting roof.
Apply Shingles
This is the final step in building a porch roof that attaches to an existing roof. Fix shingles on top of the sheathing by nailing them down.
For a cohesive look, find shingles that are a good match for the shingles on your existing roof. This will help the new porch to blend in and ensure it fits with the look of the rest of your home.


