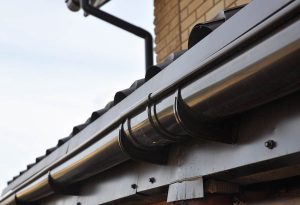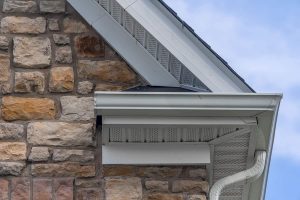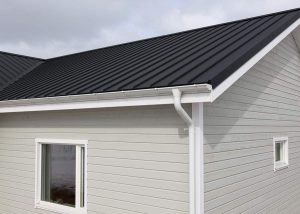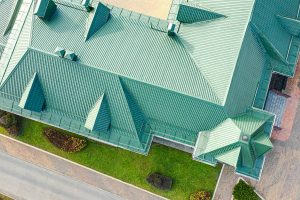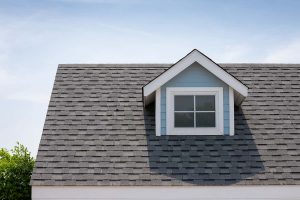Next time it rains, remember to give your roof some thought and maybe a silent word of thanks. As “roofing season” sets in, it is important to take a few minutes to analyze the condition of your roof and give it proper maintenance.
After all, roofs don’t just protect us from the elements and often provide a defining part of a home’s architectural style and harmony. This is not where their role ends, however! Let’s explore all parts of a roof.
Why Are Roofs Important?
A roof is one of the most important structural components of a home. On an esthetic level, the different parts and styles of a roof can make or break an architectural design, bringing it quickly from Gaudy McMansion to Stylish Manor territory.
On a functional level, the shape, slope, and condition of your roof will also determine the home’s ventilation, the way sound travel within it, and the way it cools down or stays warm in extreme temperatures.
In order to understand the many roles played by your roof, as well as the best way to improve or correct it, we need to look at its different parts.
These should all be individually healthy and structurally sound, but they also need to work together.
Parts of a Roof

When we look at a roof, we can distinguish three types of parts: the structural elements, the decorative parts, and the ventilation parts.
Structural Elements of a Roof
The structural elements of a roof are hidden away once the roof has been built. They provide the overall shape of it, however, and are often tasked with distributing its weight along the main building.
Ridge board
The ridge boards are thick planks made of timber and metal, placed horizontally along the roof’s peak. These serve to connect the rafters and support the trusses in place.
Trusses
Roof trusses are intermediate planks placed between the main ridge boards and the rafters of a roof. These are often placed in triangular patterns, with the exact angle depending on the number of bearing points. They help distribute the weight alongside the ridges and therefore prevent the walls underneath from cracking or sinking.
Rafter
Rafters are essentially one part of the truss system described above. These are the beams that meet at the apex of a roof and provide extra support for the load.
Collar beams
When two rafters intersect at the ridge, they often run the risk of pushing the whole structure away towards the sides. In order to prevent this, collar beams are added to connect the rafters.
Fascia
The fascia is a series of wooden or steel sheaths that cover the end of the rafters. Occasionally, the fascia may be visible from the outside. However, more often than not, their purpose is solely structural. In the event of strong winds or of a small earthquake, the fascia will keep the roof in one piece without making the walls overly rigid.
Lookout
The lookout marks one of the places in which the main roof structure connects with the gable or any other addition. Each lookout is a horizontal joist that runs underneath the gable section, along the wall plate. Often, they project from the wall plate and provide room for extra decorative elements.
Rake
The rakes are what provide the gabled ends with their peculiar shape. These are the inclined sides of a gabled section. You will always need at least two rakes per gabled section. Depending on the complexity of the gable’s design, you may have up to 4 or 6 rakes outlining the area.
Spaced sheathing
The spaced sheathing is the name of the system of planks nailed alongside the beams and rafters, which will cover most of the actual roof.
The sheathing is usually nailed underneath the rafters. However, roofs that are meant to provide additional insulation or soundproofing often use a double sheathing system, in which planks are alternated on each side of the rafters. This makes it look like a step ladder.
Esthetic Elements
Most esthetic elements in a roof still serve a practical purpose. However, as they are visible from the outside, their maintenance often gets more attention. Poorly kept or worn down roofs can often diminish the value of a home and detract from its curb appeal.
Solid decking
The solid decking is often placed directly on top of the spaced sheathing. Traditionally made of wood, most solid decking is now made from composite materials. The important thing here is that it must be solid. Because of this, it usually comes in wide panels meant to resemble real wood.
The use of composite decking, however, provides a stronger and more stable roof. Many high-end materials are also lightly lighter and will put less stress on the home’s foundations.
Underlayment
The use of composite materials instead of thick wood panels does come with a major downside: it takes away an important part of the home’s insulation. Because of this, most homes that use composite decking also add an extra layer of underlayment between the decking and the actual shingles.
This underlayment is usually made from felt or some other organic, thick fabric. This is then stacked in layers on top of the decking. The number of layers used will determine the degree of heat insulation, which is why the colder Northern States often list underlayment as an energy-saving measure.
Shingles
When most people think of roofing and roof repairs, they often focus on shingles. After all, most of the visible parts of your roof will be made up neatly arranged, alternating rows of shingles.
Shingles are usually flat, rectangular pieces of asphalt, stone slate, wood, metal, or plastic. In some regions, curved ceramic shingles are also used. These are particularly popular in warmer regions, where asphalt shingles would not resist the heat.
As shingles are highly visible, ensuring that they are well-kept and tended will be a worthwhile investment. As a general rule, thicker shingles are considered to be of better quality. However, when dealing with slate or flagstone shingles, it is important to avoid adding excessive weight to the rest of the home.
Valley Flashing
Sometimes also known as the valley underlayment, this is an additional seal placed alongside the roof’s valleys. The valley flashing ensures rainwater won’t be able to penetrate through the edges of the valley, preventing leaks and providing additional environmental insulation.
Ventilation Elements
A roof’s ventilation parts are often visible from the outside (or at least from a neighbor’s rooftop). However, their main goal is to ensure air circulates around the building. Naturally, this doesn’t except ventilation parts from looking pretty and well-crafted.
Chimney
A chimney is one of the most instantly recognizable parts of any roof, especially in colder regions. This long, vertical tube provides an exit for any smoke inside the house, especially if you have a fireplace, boiler, or stove.
Many chimneys in a cottage or colonial-style homes are lined with stone. This is not mandatory, but it is nonetheless important to ensure that any material used along the inside of a chimney is appropriately fireproofed and can resist the temperature variations caused by the fire underneath.
Furthermore, in one-story homes, it will be important to balance the look of the chimney with its primary function: a chimney that is too short won’t be able to pull the smoke up and out efficiently.
Chimney flashing
The chimney may need to provide an outlet of fresh air for the smoke to come out, but it shouldn’t provide a way for rain or snow to come in either. Because of this, homes in humid areas must also add a chimney flashing at the point in which the chimney and the roof intersect. This will prevent moisture from penetrating or from damaging the wooden beams.
Skylight
Skylights are an optional roof feature, and they are just as functional as they are decorative. These are flat windows installed within the roof or ceiling. They are meant to provide an entrance for natural daylight during the day. Depending on the home’s construction, a skylight may be permanently closed, or it can have a shutter that allows it to be opened for extra ventilation.
Downspouts
Downspouts connect the top of a roof with the lower parts of the gutter. They help channel rainwater away from the roof and allow it to fall back to the ground in a controlled manner. They are often visible from a street level, but their maintenance is usually limited to keeping them painted and free of blockages.
Vent pipe flashing
A vent pipe flashing is an optional addition to a roof and will only be needed if your home has vent pipes. The flashing will cover the opening and prevent water from seeping in through the vent duct. This will prevent water damage on the structural beams and rafters.
Conclusion
The stability of the roof over your head is often decided when you first draft the house plans. This is when the weight and bearing points will be distributed. It may also be the last time you take a first-hand look at the structural elements of your roofing system.
On the other hand, decorative and ventilation elements will be plain for the world to see. You will need to ensure they are kept up to standard!

