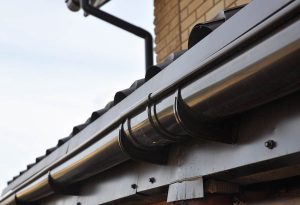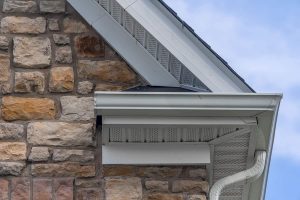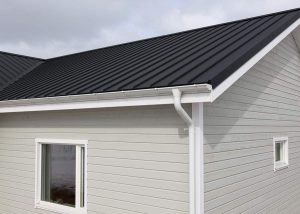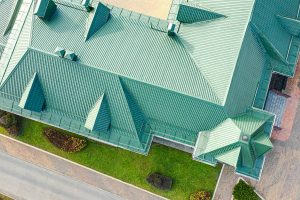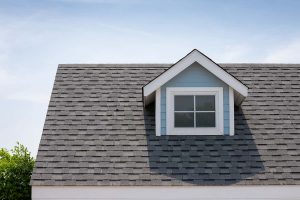If you’re thinking about adding dormers to your home, you have a lot of architectural styles to choose from. Let’s take a look at the pros and cons of dormers, the cost of adding a dormer, and the different types of dormers you can choose.
What Is a Dormer?
A dormer is an architectural window feature that appears to pop out of your roof. They can either blend in or stand out from the rest of the home, depending on the time you use to frame them and whether you cover them with the same type of material as the rest of the roof.
Interestingly, the word dormer comes from dormitory. The first dormers were built to add space in the upper floor of a house to make room for live-in servants or more children than could fit in the primary bedrooms.
Why Add a Dormer?
Dormers add visual appeal to the house as well as serve practical functions.
Add More Natural Light
The first reason is to allow for the entrance of more sunlight. If you have bedrooms or an attic on your highest floor, adding dormers can make these rooms seem more open and full of light.
Add More Room
Because dormers “pop out” out of your roof, they can provide a nook in the wall of a bedroom. Many people use this area for a window seat, bed, play area, or desk space.
Enjoy the View
The higher you are, the better vantage point you have. If you have a bedroom on the upper floor, you might want to add a dormer to look out of and view your landscape. This is a particularly strong selling point on large properties that feature fields, a pond, or a wooded area.
Safety
Like any window, you can use a dormer window as an escape route in case of fire. The benefit of the dormer-style window in this case is that you can walk out the window onto the roof and then find a way to descend to the ground.
Visual Appeal
And, of course, dormers make your house look more interesting. Not only will you enjoy the look of the dormers, but this is one architectural feature that will pay for itself in raising your resale value. It makes the house stand out from those with plainer architecture.
Some people like the look of dormers so much, they install what are called blind dormers. They don’t actually open into any usable space in the home. They may not even open into any area. They’re false windows on the outside, fulfilling no function but exterior aesthetic.
Why Would You Not Add a Dormer?
Adding dormers will increase the cost of building or remodeling your home. In general, it’s more cost-effective to add a dormer when you’re building the structure new. At that point, the design of the dormer is included in the plans for the roof. Adding it later means somewhat changing the structure of the roof and the interior wall space.
You can also add a blind dormer to the outside. This is the cheapest option, but again, you don’t get most of the benefits of a dormer. The advantage in cost, though, is that you don’t have change the structure of your roof. You can simply plop it down on top of the roof and install it in place.
But besides cost, there are other considerations beyond the initial investment.
Increased Maintenance
the one maintenance issue to keep in mind is that anytime you add a feature to your roof, you increase the chance of leaks. It’s much easier to develop leaks around the seals of a formation sticking out of your roof than on a straight slope. Make sure you check the seals and roofing material around the dormer once a year.
May Not be Possible to Add a Dormer
Not all sloped roofs have room to add a true dormer. If you have an attic, or open space for an attic above the ceiling, you can add a dormer without any problems. If, however, you have a sloped roof that requires a lot of structural support, the trusses will normally be in the way of adding a dormer.
You can add a blind dormer to add to the appeal of the exterior, but you won’t be able to get any benefits of the extra window inside your home.
If you’re not sure of the structure of your roof, ask a builder or roofing specialist about the feasibility of adding a dormer to your existing roof.
Is Not Energy-Efficient
You lose more heat out of your glass windows than out of your walls or roof. That’s why when you touch a window in your home during cold weather, the window is colder than the wall next to it. If you live in a region with a cold climate or pronounced winter season, adding a dormer will raise your heating bill and make the room with the dormer feel colder.
There are ways to make dormers more insulated, but this often involves covering the window with more insulating material, then opening it back up in warmer weather. Even double-pane and triple-pane windows will only go so far in insulating a dormer.
Be Careful with Design!
One additional caution when considering adding dormers: They don’t fit all architectural styles. If you have an extremely plain-looking house with a flat roof, for example, a dormer will just look out of place.
Dormers can also look awkward on more stylish houses if the dormer is too big or too small. You want to make sure the dormers are in proportion to the side of the house they’re place in and the overall shape and size of the roof.
In most cases (saltbox roofs and similar roofing styles aside), you want the dormers to be positioned symmetrically on the house. You can have one in the center or multiple across the top of the house in a mirroring pattern.
Note: You don’t need to mirror a dormer with another dormer. Perhaps one side of your house features a dormer, while the other has the chimney design or slopes differently.
Either way, the goal is to balance architectural interest on both sides of the house so that one doesn’t feature an additional design the element while the other remains plain.
Types of Dormers
Now that we’ve covered why you may or may not want a dormer, let’s get into your style choices. Keep in mind that most of the differences between these designs are visual in nature only.
1. Gable Roof Dormer
Like roofs in general, the gable design is one of the most popular, recognizable by its peaked roof. As a dormer, it has fairly large windows and can add a lot of living space inside the upstairs room.
2. Flared Gable Dormer
The flared gable style is a gable dormer with the peaked roof extending over the sides of the dormer. This provides more shade for areas that get a lot of sun. This type of dormer is more aesthetics and view than letting light in.
3. Hip Roof Dormer
This style of dormer features three slopes on the roof. They can be larger or smaller, depending on the proportions of your house.
4. Arched Top Dormer
Also called barrel dormers, these get their name from the rounded roof. They’re usually smaller than other types of dormers and therefore don’t add as much living space inside the home. They do allow additional light in and make a stylish statement on the outside of the home.
5. Eyebrow Dormer
The tops of these dormers are also round but are narrower in height than arched top dormers. They have no vertical wall space. They work well on roofs with a shorter slope to allow some more light in but don’t add any usable space inside.
6. Flat Roof Dormer
These dormers add more space inside the room and allow for large windows but aren’t as attractive as the curvy options. You also run the risk of snow piling up on the flat roof, which could cause structural damage and leaks.
7. Shed Roof Dormer
A smarter choice over the flat roof dormer style, this design features a sloped roof for the rain and snow to run off onto the main roof.
8. Wall Roof Dormer
This style of dormer extends all the way out to be flush with the edge of the main roof. Why? To add more space inside!
9. Recessed Roof Dormer
Also called inset dormers, these have a flat area beneath the window. They serve well as fire exits, but the water that pools on this flat area may be a problem. Just make sure the lip of the window is well above the floor of the exit to avoid any leaks.
These can have any style roof and be larger or smaller, depending on your needs. The distinguishing feature is the flat area outside the window.
10. Pyramidal Dormer
This type of dormer looks like a pyramid extending from the roof with windows on all three outward-facing sides. It allows for more light to enter in and is good for indoor gardens.
11. Polygonal Dormer
If you need even more light, try a polygonal dormer. It has windows on the five outward sides.
12. Pedimented Dormer
The least common true dormer is the pedimented dormer. It extends beyond the roof the house and is supported with extra pillars. It’s generally used to add more light into a grand entryway of a home rather than add any living space on an upper story.
Bonus: Blind Dormer
Also called a false dormer, this is the type of dormer that doesn’t actually open to the inside. Many people add these to their homes to add the aesthetic of the dormer. Available in any size and shape, the cost can be anywhere from $2,000 to $6,000.











