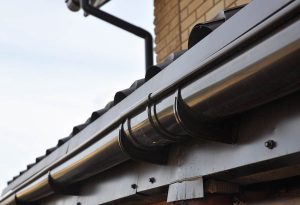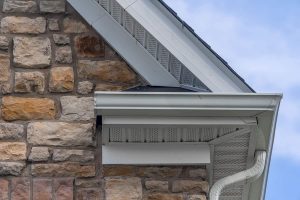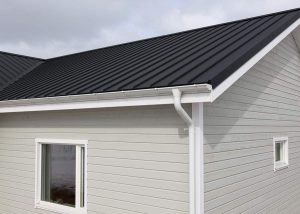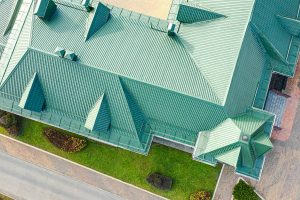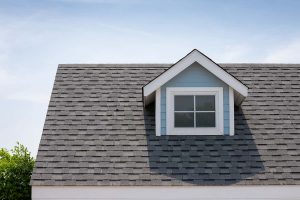Do you know what a roof truss is? And what can it do for your house? Continue reading to know more about the roof truss and its parts.
Primarily because it’s hidden by the ceiling, a roof truss is a part of the house that’s not given enough appreciation by homeowners. But this is not to say that the roof truss is not an important component of a house or any structure for that matter.
To better understand or appreciate the importance of a roof truss, let’s look into the term ‘truss’ first. In structural engineering, the term pertains to an assembly of beams or other elements into triangular structures of interconnected triangles. It can comprise one or more triangular units.
The overall assembly works as a single object with the end view or objective of providing support to a particular structure like a roof. Aside from roofs, trusses are commonly used in bridges and towers.
Therefore, it can be deduced that a roof truss is a framed grouping or assembly of elements such as beams, angles, plates, and channels to support the roof. It can be said that roof trusses have replaced rafter and ceiling joints as the primary means of framing and supporting roofs.
Roof trusses have been used through the years, and it’s easy to understand why when you realize its numerous benefits.
Benefits of Roof Trusses
Roof trusses aren’t there for aesthetic purposes, which probably explains why many people tend to overlook their importance. But roof trusses play an important role in keeping our houses and roofs, in particular, structurally sound.
Roof trusses offer superior sturdiness and support for roofs regardless of their size. Roof trusses, with their metal plate fasteners, can also further strengthen the roof structure itself.
There are also other reasons why roof trusses have become the more popular and practical option in framing and supporting roofs than, say, conventional rafters. For example, a conventional rafter needs to be cut and custom-built. It is then installed on-site, which can add up to construction and labor costs.
On the other hand, roof trusses are manufactured off-site. These can then be installed at the site, further reducing expenses. Moreover, smaller pieces of wood that are less expensive can be used for roof trusses.
Roof trusses also offer the flexibility of design. Roof trusses can be configured to fit practically any shape and design of roofs. Also, since roof trusses are commonly professionally engineered, you can be assured of the quality and precision of the roof truss design.
Parts of a Roof Truss

As mentioned earlier, a roof truss is composed of beams and various elements that are formed into one structure. Each part plays a vital role. A failing or missing part may place the roof in jeopardy of collapsing.
You don’t need to be a builder to learn and appreciate the different parts of a roof truss. Just having a basic understanding of the roof truss parts and their use can help you determine if you need to call a carpenter or a professional to fix it in case of imminent danger.
Below are the various parts of a roof truss:
Rafter
This is a diagonal element that meets at the top or apex of the roof truss to support the load of the roof deck and roof covering. It is usually made of steel or timber. It runs from the hip or ridge of the roof to the wall plate of the external wall.
Underpurlin
Fixed beneath the rafters are the underpurlins. These are designed to support the rafters, particularly its underside. The main purpose of an underpurlin is to prevent the roof from sagging and potentially collapsing.
Underpurlins are usually in single lengths. It is commonly placed at straight runs and at right angles to the direction of the rafters. Underpurlins are typical in large buildings like traditional barns in the United States.
Strutting beam
Like the rafter, the strutting beam is placed diagonally in a truss. It is designed to add strength and maintain the rigidity of the entire roof truss.
It is an integral part of the roof truss, which also helps in resisting longitudinal compression. It essentially transfers the loan from the other beams and the underpurlins to the load-bearing walls. To prevent struts from sliding horizontally, there should be anti-slip blocks placed.
Ridge
Technically speaking, it is a horizontal line that runs the length of the roof where the opposing roof planes run into. The intersection where those two opposing roof planes meet is also called the peak because it’s practically the highest point of the roof. Think of it as the letter “V” that’s turned upside down.
Ridge beam
This is a horizontal member that specifically supports both ends of the rafters at the ridge. It transfers its load to the gable end walls. It is often required if the slope of the roof is less than three units vertical in 12 units.
Ridge board
This is a non-structural part of the roof truss that serves as a prop for the opposing rafters. Usually, ridge boards are only utilized in roofs with slopes from three units vertical up to 12 units vertical in 12 units. Ridge boards should be at least 3 inches thick.
Collar tie
This is a horizontal beam connecting two rafters that are close to the ridge of a roof. It’s often designed to prevent the separation of the rafters during typhoons and other instances of high winds.
But it can also be used in simply framing the ceiling. The collar tie also prevents the downward movement or loads of roof coverings spreading to the rafters and pushing the top of the house wall in an outward fashion.
Plumb cut
This is one of the three cuts in making the rafter. It’s an outward-facing vertical member designed to jam or wedge against the ridge board.
Birdsmouth cut
An interesting name for this roof truss part, it is also used in connecting the rafter to the supporting wall. It is called such because the indentation of the cut looks like a bird’s mouth. It is also called a bird’s beak cut.
Cantilevered top plate
This is a projecting beam designed to transport load into load-bearing support.
Top plate
This is a horizontal beam supporting the roof by holding the rafter to the wall studs. It is built along the full length of the wall, including its over openings.
Types of Roof Trusses
Safety has become a prime priority or concern for many homeowners these days. This underscores the need to have the best type of roof truss installed in your home. Fortunately, there’s a wide range of roof truss types that homeowners and builders can choose from.
King post truss: One of the more common types of roof truss is the king post truss. This is ideal for smaller types of houses. Spanning up to eight meters, it extends vertically from the tie beam to the apex of a triangular truss.
Pratt truss: The Pratt truss was invented by Caleb and Thomas Pratt, hence its name. It incorporates vertical and diagonal members sloping down towards the middle. It can be used in spans that range from six to 10 meters.
Queen post truss: Then there’s the queen post truss which offers a good span of up to 10 meters. Unlike the king’s post truss using one central supporting post, the queen’s post truss has two. Those two upright posts are placed about ⅓ of the way from each end of the truss. A beam connects both across the top with a diagonal brace supporting the outer edges.
Howe truss: The Howe truss was designed by an American architect named Willian Howe. It has the same design as that of the Pratt truss, with one main difference.
In a Howe truss, the diagonal structural beams are sloped towards the middle. On the other hand, the Pratt truss makes use of diagonal beams sloping outward from the middle of the bridge. Howe truss is favored for its wide span, capable of covering from six to 30 meters.
Fink truss: In its most basic form, the Fink truss has web members following a V pattern. The said pattern, which can be repeated several times, becomes noticeably smaller as the top chords are sloping downward from the middle. Because it relies more on diagonal members, the Fin truss is efficient at transferring loads to the support.
Quadrangular roof truss: Another common or popular roof truss type is the quadrangular roof truss. It has parallel chords and an arrangement of members consisting of diagonals and verticals. It is commonly utilized in industrial locations like railway sheds and auditoriums. Perhaps the most popular building that has this type of roof truss is the Madison Square Garden in New York City.
Conclusion
To sum up, the roof truss is an integral part of your house. Without it, the roof will collapse, and your home will be exposed to the elements.

