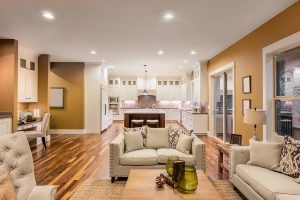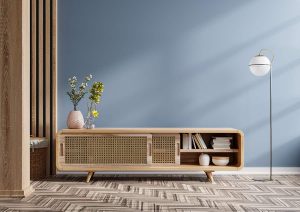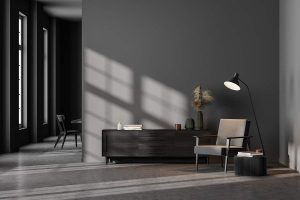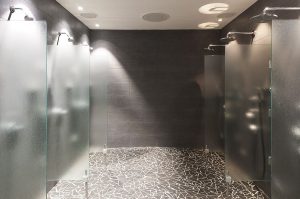Whether you’re building a new house or remodeling, an important question to answer is, “Should wood floors match throughout the house?” What are the decorating rules for using two different types of wood flooring? How do you separate different types of wood floors?
Let’s go through the pros and cons of using the same wood flooring throughout vs. using different styles, along with the best practices for using coordinating styles.
Pros of Matching Wood Floors
There are two main reasons to use matching wood floors. The first is it gives your home a finished, uniform look. When the floors are the same, it makes the whole house look sturdier and more dignified, as if it was well-built and designed with a purpose.
The second reason to use matching floors is that if you can see multiple rooms at once, the wood floors will make them look bigger together. The matching floor creates a seamless effect, where they all merge into one large area. It makes your floorplan look more wide-open, and the entire living area seems larger.
Cautions for Matching Wood Floors
Again, two items here – one about near matching floors and the other about trying to match other things to your floor.
Don’t Settle for a Near Match
First, if you can’t match a floor exactly, don’t settle for a near match. If you want to match floors, you have to know:
- The species of wood
- The grade
- The width
- The thickness
- The original color
- The exact stain
And even then, you might not get an exact match, depending on how the floors in the rest of your house have aged. If the floors are laminate wood, the manufacturer may not make that exact same pattern anymore.
If you try to match it, and it doesn’t quite work, it looks worse than if you didn’t try to match it all. To get an exact match, you might have to sand and refinish all your floors, which will take a lot more time or money.
Avoid Matching Other Wood Décor with the Floor
You might be tempted to match the doors, doorframes, cabinets, etc. to your wood floors. If you could do this, it would reinforce the uniformity and construction style of your home. Unfortunately, attempting this will result in another near match rather than an exact match. You might have the same stain to use all around, but is it the same type of wood with the same wood grain? Is it treated the same way? Will it receive the same amount of sunlight and thus age at the same rate?
You see my point. It’s better to use a coordinating color for your other wood décor than trying to match the floor. If you want the natural wood look, make one lighter and one darker, or keep the natural look on the floor and paint the trim and cabinets.
Pros of Using Coordinating Wood Floors
While using matching floors makes your home look intentionally designed, well-coordinated flooring can add a lot of interest and character to the home.
Don’t Have to Worry About Matching
First, you don’t have to worry about matching the flooring types. This is important when remodeling. If you’re installing a new floor in a room or repairing some damage, you might not be able to find the same type of wood or stain it exactly the same color as the wood floors in the rest of the house.
The good news is you don’t have to match. After all, if people can use carpet and tile and wood flooring and have it all work well together, there’s no reason you can’t use two types of wood flooring.
Use Contrast to Make Each Room Unique
Just like using carpet or tile to set rooms apart, you can use different types of wood flooring to separate rooms and make them their own area with their own decorating style.
Perhaps the kitchen or entryway uses one type of wood flooring that is somewhat basic to mark the area as a utilitarian space, while the living room features a more decorative pattern. Maybe the bathroom’s wood floor has a grayish tint, which sets it apart from the lighter hue of the hallway.
Think about the mood you want to set in each room and how you want to decorate it. If you were starting the room from scratch, what color would you make the floors, walls, and ceiling? Is there a lot of natural light, or do the colors need to help the room look brighter? Bright colors also make a room look larger.
Everything in your chosen room needs to coordinate, and sometimes using the same flooring throughout the house limits what types of decorating styles you can use in each room. Just as you don’t need to have all the walls be the same color, you don’t need to have all the wood floors match.
Cautions for Using Coordinating Wood Flooring
If you do use coordinating wood floors, here are some decorating tips to keep in mind.
The Rule of Three
Using contrast is great, but make sure you don’t use so many contrasting flooring styles that your floors look mismatched. A good rule is to design the home so that you don’t see more than three flooring types from any one room.
For instance, if you’re standing in the kitchen on one type of flooring, what other rooms can you see? Choose one or two types of flooring to cover every room visible. This will make your flooring choice look intentional rather than haphazard. Designers call this method of choosing styles and colors the Rule of Three – no more than three featured, coordinating styles visible at any one time.
Create Visual Barriers
You also want to be intentional about where you switch flooring types. There should be an obvious separation, so switching in an entryway or doorway is the best option. You can also use thresholds to frame an area. For example, you might have a small patch of a different type of wood floor just as you enter the front door. Placing thresholds around that area visually separates it from the coordinating floor surrounding it.
In fact, any time you’re butting up two different types of wood floors, you should use a threshold to mark the barrier between them. If you’re not sure about using two different wood floors right next to each other, separate them with a different type of flooring. Maybe your kitchen has a plain wood floor that opens onto a carpeted dining room, which leads into a hallway with a different type of wood floor.
Avoid Joining More Than Two Flooring Types in a Single Room
You can see three types of flooring from one room, but you don’t want more than two types of flooring to meet any one room. So, if your family room has two entrances, you should avoid having one style of flooring in the family room and then both entrances featuring two different types of flooring.
This usually isn’t a problem because most rooms have one entrance, but just remember that one room should join to only one other type of flooring. The three exceptions to this would be master bathrooms, hallways, and exterior entrances.
So, if the flooring in your master bedroom is different from the master bathroom and from the flooring outside the bedroom, that’s okay because we expect bathrooms to be different. Likewise, we expect hallways to be transitional areas, so having a hallway with rooms branching off it all having different flooring types is fine.
You might also have an exterior door that opens into the kitchen from the garage. No one expects the exterior flooring to be the same as the kitchen or what’s on the other side of the kitchen, so exterior doors aren’t taken into consideration in this rule.
Stick to a General Color Scheme
Even if you’ve separated each room’s flooring type with doorways and thresholds, and you can’t see more than three different flooring types from any one vantage point, you still want to create one unifying color scheme for the entire house.
This doesn’t mean that every room has to use the same colors – just that they should all complement each other so that there’s not too much of a contrast when walking from room to room. Maybe all of the floors and walls use muted colors or all bolds or all pastels. Think about how you want one room in your house to look, then branch off from there, using that one room as the guiding decorating style in terms of color. Every color in the house should complement that room.
Bonus Tip: Choosing the Direction of Your Wood Grain
When laying a new floor, think about which direction of planks and wood grain will make your room look larger. The idea is to lay planks crosswise from the length of the room. So, in a hallway, don’t lay the planks running down the hall lengthwise but across the hallway. This will make the hallway look wider.
Likewise, if a room is longer than it is wide, lay the planks across the width to visually increase the width of the room without diminishing its length.







