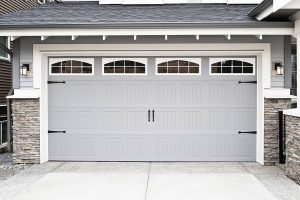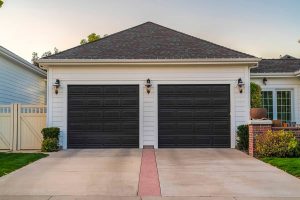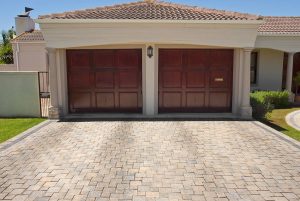A garage can make a home much more appealing, adding vital storage space, a workshop, or a safe space to keep your vehicles. If you want to build a new 24-foot by 24-foot garage on your property, then explore this guide to find out the associated costs.
Average Cost to Build a Garage
The average cost to build a garage is $50 per square foot. A 24-foot by 24-foot garage will have a total square footage of 576, which brings the average cost of building out to $28,800.
It should be noted that this is just an average cost, and the actual cost to build a garage of this size will vary drastically depending on the building materials you choose, the area you live in, the features you want to be included in your garage build, and whether it is attached to your home or not.
Garages that are built onto the side of a home will generally cost around 10 to 15 percent less than a freestanding garage because they require fewer materials since one of the walls for the garage will be already existing.
If you are able to complete some of the work yourself, then this will also reduce the cost, whereas if you are relying entirely on contractors to build your garage, then this can run costs up.
Parts of a Garage and Costings
There are various parts of a garage, some of which are essential to the build, and others which are optional extras that could make your garage more useful. Here we look at the components that make up a garage and what they cost.
Permit
Before you begin your garage construction project, you will need to secure a permit from your local building authority. This will ensure that your garage is legally sound and is built to the correct standards.
A permit typically takes a few weeks to receive, from the date of application to the date that you get the green light for your project. In some cases, it can even take months to get a permit, so you should apply for this in advance so that waiting for a permit doesn’t delay the building of your garage.
Don’t purchase any of your building materials until you have your permit, in case the permit gets denied or states that you have to construct the garage out of specific materials.
Applying for a permit can cost anywhere from $50 to $1500 depending on your location, though on average, the cost is usually somewhere between $300 and $500. This cost will be non-refundable, meaning that you have to pay it even if your permit is denied.
Slab foundation
The vast majority of garages are built on a concrete slab foundation with rebar for reinforcements. The materials for a slab foundation for a 24-foot by 24-foot garage will cost between $5 and $7 per square foot, making the total cost for materials between $2880 and $4032. You will also need to hire a specialist to pour and finish your concrete foundation.
Though you might think this is a relatively easy job you could do yourself, the slab foundation is key to the structural integrity of the rest of the building, so it really needs to be done properly.
A concrete slab will need to be slightly sloping to prevent flooding and ensure good drainage. The cost of labor for the creation of a concrete slab foundation will add around an additional $1000 to the material costs, bringing the total cost of a slab foundation to between $4000 and $5000.
Roof
The roof of your garage is going to be a key component of the build which will comprise a large chunk of the overall cost. The roof materials you choose are going to affect how the garage performs and how it looks.
If your garage is attached to your house, then you may want to choose a roof material that matches the roof of your home for a uniform look, or you may be less concerned about how it looks and more concerned with the price.
The least expensive options for a roof on a 24 by 24-foot garage are a metal or shingle roof. Both of these roofing materials will add around an extra $5000 to the cost of your project.
A tile roof is four times as expensive at around $20,000. This may seem like an unnecessary expenditure for a garage roof, but you may feel it’s worth it to have a roof that matches the roof of your house, and in some cases, you may not have a choice because by-laws in certain areas insist on garage roofs being made from tile.
A slate roof will be even more expensive, at a total cost of around $25,000 for a 25×25-foot garage.
Frame / Walls
There are two main options for the materials when it comes to constructing the walls of the garage. Cinder blocks or poured concrete walls are a popular option because they make for a very sturdy building, while a wooden framed garage will typically be quicker and easier to build and cost less money.
Considering cinder block sizes is crucial when planning the structure, as different sizes can affect the overall stability and appearance of the garage
If you want to have finished drywall on the inside of your garage to make it feel more like a room, then this will add an extra cost. Most garages don’t need finished interior walls, but it may be worth it for you if you plan to use the garage as a hobby room.
The cost of the walls for a garage will generally cost between $5 and $15 per square foot, and this does not include finishing the interior walls. The total cost for walls for a 24-foot by 24-foot garage will therefore be between $2880 and $8640.
Insulation
You might be surprised to learn that garages should be insulated just like homes. Although you won’t be living inside the garage, the space needs insulation to keep it at a temperature that is safe for your stored items. This will help to ensure a longer lifespan on anything you store and prevent freezing in extremely cold conditions.
You can insulate a garage yourself quite cheaply using insulation rolls, or you can pay a contractor to do it for you. A contractor may use insulation rolls, or they may use spray foam insulation which typically costs more.
The cost of materials and labor for insulating a garage can run anywhere from $300 if you do the job yourself to $2000 if you use a professional.
Garage Doors
A 24-foot by 24-foot garage will be a double garage for two cars, so you will need 2 separate garage doors or one double-width garage door. You can expect to pay a minimum of $1000 per garage door for the most basic model, or up to $5000 per garage door if you want a modern style door that operates via remote control.
Windows
Not all garages will need to have windows, but if you use your garage as a workshop or hobby room, then you might appreciate the opportunity to have natural light and ventilation while you are in there. A single window in a garage door will add between $200 and $500 to the total cost of the project.
How Big is a 24×24 Garage?
A garage that measures 24 feet by 24 feet will have a square footage of 576. It can be difficult to wrap your head around the size of a space without actually seeing it, so if you want to be able to visualize exactly what this space will feel like, you can do so with a tape measure and some decorators tape.
Measure out a length of 24 feet on your yard or driveway where you plan to build your garage, and then mark out this line by sticking decorators’ tape to the ground.
Then continue to mark out a square shape on the floor using the decorator’s tape and the tape measure for accuracy. Once finished, you will be able to stand in the middle of your square and have a better understanding of exactly how big 24 feet by 24 feet garage is.
If you are wondering what you will be able to fit in a 24-foot by 24-foot garage, you will need to know the measurements of your vehicles or other items you want to store in it.
The minimum dimensions of a double garage are 20 feet by 20 feet, but the recommended size for a double garage is 24 feet by 24 feet.
This means a 24×24 garage will be ideal for accommodating two cars, allowing enough space for the passengers to get in and out of the vehicles comfortably when they are parked in the garage.
The extended length of the garage will also mean there is enough space at the back for a small workshop, hobby area, or additional storage space for items such as bicycles, tools, or gardening equipment.









