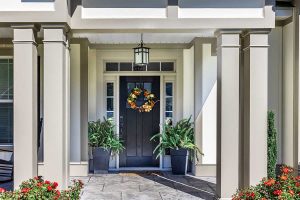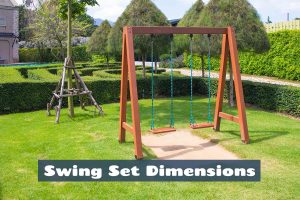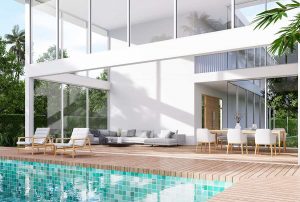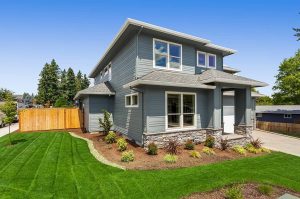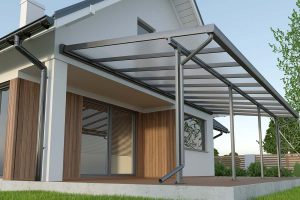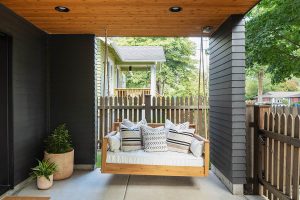Your porch doesn’t need to be wasted space. You can transform it into a room addition by screening it in or fully enclosing it. Here are some inspiring ideas to help you visualize what your might porch space might look like and how functional it can really be.
Keep in mind that a screened-in porch will only be useful in pleasant weather and there are costs to consider. If you fully enclose your porch, on the other hand, you can also add heating and cooling to make it livable year-round.
Ideas to Entertain Guests on Your Porch
We picked these porches as examples of how you could invite others to your home and entertain them solely on your porch. They include lots of seating and maybe a few extra perks to ensure your guests are comfortable.
Screened-In Porch with Seating Area
This porch features railing, wide windows, wood plank flooring, and wicker furniture with colorful cushions and a coordinating rug. With the wooded view outside, it’s the perfect setting to visit with or play games with friends. Notice this seating area is to the side of the door so that people don’t have to pass by the chairs to enter or exit the house.
Wood Paneling with Skylights and Plenty of Seating
This setup is meant to fit a lot of guests. The seating is close to ensure everyone can hear and see each other as you gather. The coffee table in the center serves as a focal point and a place to rest your drinking glasses or teacups. The natural wood paneling goes wonderfully with the trees surrounding the porch. There is a doorway to the outside, but this porch isn’t meant to be a main walkway into the house. Rather, this enclosed porch is off to the side of the house, where it’s a little more private. The lights and skylights provide light in both the day and evening hours, so you can entertain your guests anytime.
Sun Room with Rug and Patterned Tile Floor
A large back porch like this can serve multiple functions. Imagine reading on the sofa while watching your kids play outside through the full-length windows. Or laughing with friends as you all sit on the sofa and chairs. Or eating lunch with your family around the table. The large wooden beams across the top and the big patterned tiles give the room a unique look.
Porch with Vaulted, Wooden Beam Ceiling
While this porch doesn’t show much in the way of furnishings, I’m including it in the Entertaining Guests section because of how large it is. Picture yourself sitting around with family and friends as all of your kids play together outside. The ceiling in this porch gives it a unique look, and it’s complete with skylights and a ceiling fan. The wall lights allow you to stay out on the porch even in the evening hours.
Classy Porch in Wicker and Wood
This enclosed porch opens onto a patio that serves as a secondary entry into the house. On one side of the room, however, is seating for four or five people, along with a lamp and ceiling fan. The white wood, red brick framing, and dark wood floors go wonderfully together. The dark floor mat coordinates well and ensures the floor won’t look too dirty from taking debris in from outside. This porch shows you can even decorate the space with wall hangings and potted plants.
Porch with Blue Stone Tile and Fireplace
While this picture looks nice, it doesn’t do justice to how much seating you could comfortably place in this area for you and your guests. Besides the style choices of stone tile, white paneling, and wood ceiling, the first thing your guests will notice is the brick fireplace. This is sure to serve as a major focal point for your gatherings and ensures you can use this room year-round. The skylights and nearly full-wall windows provide plenty of natural light during the day, while the recessed lights take over at night. And the ceiling fan keeps the air moving comfortably. This is truly a room you could spend all day in.
Natural Wood Porch with Skylights
This large screened-in porch is perfect for inviting friends or family over on a cool evening. The natural wood makes it durable enough for high traffic and a variety of outdoor gatherings. This type of porch would also be a good place for the kids to play in rainy weather. The big skylight lets in plenty of light, and the ceiling fan keeps the air circulating in case the weather’s a little warmer than you like. The railing around the edges adds a sense of style, along with the angled roof and rafters.
Porch with Brick Wall and Wood Beam Ceiling
This porch features a lot of coordinating colors and patterns: dark furniture on red tile against a brick wall with taupe paneling and natural wood ceilings. It also features a ceiling fan and recessed lights. The one detractor here is the footpath that goes past the furniture. If you can, leave the walkway open. This is an example of someone adding a porch rather than converting an existing porch. You can tell by how they’ve used their existing exterior brick wall and built around it.
Wood and White Paneling with an Angled Ceiling
The natural wood framing and wood-colored wicker furniture coordinate well in this porch. Also, notice the angled ceiling, complete with skylights and a ceiling fan. The carpet is a nice touch as well. When you’re building or enclosing a porch, weigh the cost of changing the slope of the roof versus adding on to the existing roof. In a side porch like this, it’s easy to create an adjoining roof with a different slope than that of the rest of the house, and it adds a lot of visual appeal.
Pass-Through Porch with Wood Ceiling
You may want to change the seating to face each other, but here’s an example of a porch connecting the front and back yards. The tile floors provide durability, while the angled wooden ceiling supplies an interesting aesthetic. Notice how, in this picture, the walkway between the two doors is blocked. Think about how you can rearrange the furniture to leave this area clear.
Wicker Furniture Sitting Area with Deck
This family has enclosed part of their back deck. The gray wicker furniture and walls coordinate well with the reddish wood floor and the white ceiling. While not a large area, you could entertain another couple here without placing furniture in the way of the walking path.
Side-Yard Viewing Porch
The porch connecting the side and back yards of this house was perfect for turning into a sitting area for guests or for the homeowners themselves. It’s a three-season room, complete with full windows and a ceiling fan. The doors are out of view of the camera, meaning the walkway doesn’t cross in front of the seating.
Architectural Flair with Vinyl Paneling
The high, stylized ceiling gives this room a lot of appeal, not to mention the coordinating colors of taupe and blue. This family built this porch new rather than enclosing one already in place. In construction, they chose to match colors to the vinyl siding on the outside of the home. The exterior windows of the house opening onto the porch give you a way to talk to the people inside without having to leave the porch.
Dining Porch Ideas
These porches may have less seating area, but they feature a cozy place for you and your family to enjoy a comfortable meal with a view.
Porch with Stone Grill and Doors to Patio
This first porch idea in this category features plenty of cabinets for storing dishes and has its own stone grill with a warming cover. The wood paneling, vaulted ceiling, and dark wood furniture give the whole room an elegant appearance, while the mismatched cabinetry and gray tile floor make it seem still a little rustic. The skylight and windows in the ceiling, not to mention the paneled window doors, provide plenty of light. You can also see patterned artwork lining the top of the wall. Imagine placing family photos, favorite lines of poetry, or your own decorations in this area.
Sitting Area by Sunken Kitchen
This porch features retractable screens to open it to the house or close it off. With this layout, you can cook and serve your meal with your kitchen and the outdoor eating area being as close to each other as possible and practically being one room. If you live in an area with the right climate, this is the perfect reversal of an enclosed porch.
Classy Rustic Dining Room
This second-story enclosed balcony provides quite a view surrounded by evergreen trees. The butcher block table in the middle really gives the room a rustic feel. The stone tile floor keeps the room easy to keep clean, and the windows and chandelier ensure you always have enough light for your and your dinner guests to see by. The vents at the bottom of the walls allow fresh air in while keeping strong winds and rain out. If you want to follow this idea for airflow, we suggest adding a screen over the vents to keep the bugs out as well.
Dining Room with Wood Floor and Skylights
This enclosed porch has been finished to be a functional dining room with lots of natural light. Notice all the windows and the two skylights. There’s also a chandelier to light the table area when the sun goes down. While not a huge room, this space still features seating for eight with surface area lining both walls. The full-room rug makes the area feel homier.
Intimate Porch with Wide Window and Sheer Curtains
This decorative porch is the perfect place to enjoy a meal with family or friends. There’s a small sitting area for talking before or after your meal, and the table is the perfect size for intimate gatherings. The sheer curtains allow some privacy and light filtering, while the uncovered windows at the top and the chandelier guarantee you’ll always have enough light, no matter the weather or time of day.
Wood Porch with Wire Frame Furniture
The warm wood tone of the walls and ceiling are quite inviting, while the metal furniture reminds you that you’re not quite indoors. Recessed lighting in the ceiling lets you use this room all evening. Picture this room as your breakfast sitting area.
Breakfast Nook with a View
This small porch serves wonderfully as a small breakfast nook in nice weather. The wood plank floor coordinates with the wood plank ceiling, and the dark furniture with the white frame windows ties everything together.
Cozy Open Air Dining Area
This screened-in porch is just big enough to place a decent-sized dining table and chairs. The placement leaves the way open for the walkway from the yard to the house, and the tile floor ensures that the walkway stays looking new. The skylight and ceiling fan complete the additions to this room.
“Outdoor” Seating Area Ideas
The porches in this section tend to be a little smaller but are perfect for you and your spouse to sit outside and relax as life passes by. Being screened in or enclosed protects you from the elements as you enjoy your morning coffee or evening wine.
Breezeway Porch with Arched Doors and Red Brick Tile
I love this porch for its arched and paneled doors and windows. The floor is tile to withstand high foot traffic at is connects the front and back yards. Out of the way of the walking path is an ample seating area for two or three people to comfortably sit and enjoy a relaxing evening.
The ceiling fans and lights keep the room comfortable and well-lit. You can also see floor registers, meaning this family has installed a heating and cooling system to make this at least a 3-season room.
Narrow Screened Porch with Wooden Table and Chairs
This porch has been finished with drywall and plaster walls and ceiling, just as you would see in the interior of the home, and low-pile carpet to ensure it can endure high traffic as people enter and exit the house. The seating area and table provide two people plenty of room to relax and enjoy the weather.
Small Sitting Area with Stairs to Yard
This back porch idea provides a place to enjoy the weather and view with simple plastic furniture and a small table to eat on. Imagine watching the kids or grandkids play from this comfortable vantage point.
Large Sitting Area with Tile Floor
The layout of this room gives you and multiple people a place to relax without necessarily having to be together. The seats don’t face each other and are fairly far apart.
It gives everyone their own space to read or play on their device while still enjoying the sunshine from the windows. This back porch provides entry to the yard from the house but isn’t set up to be a main walking path as people come home and leave.
Narrow Porch with Just Enough Seating
This porch gives two or three people just enough room to relax and talk while enjoying the view of the street.
Imagine drinking your morning coffee and waking up on the cushioned bench as you watch the world go by. If you’d rather spend the afternoon out here reading, the ceiling fan gives you a breeze.
Comfortable Coffee Room
This small porch has plenty of windows to let the natural light in and just enough room for two people to sit and enjoy a spot of java. The wicker furniture, lamp, and rug make the room look very homey and comfortable.
Wood Plank Porch with Bench Swing
Lots of people like to have a porch swing outside. This idea shows us we can also have a porch swing inside. It gives one or two people the perfect place to sit and relax on this rustic enclosed porch.
With all the natural wood and greenery outside, I can see this type of backdoor porch as the perfect place to monitor your kitchen garden.
Bird Watching Porch with Dark Wood Paneling
Here’s another enclosed porch idea finished to be as comfortable and relaxing as possible. The stone tiles make the floor very durable, but the mats in front of the seating areas cushion the floor a bit.
The layout of the seating itself lends toward sitting back and relaxing with a good book or watching the birds flutter through the trees. The lamp and ceiling lights give you enough light to read in the evening, and the ceiling fan keeps the air moving so that you’re always comfortable.
Natural Wood and Stone Façade Walls
This is a very classy porch with its natural wood and stone-facing. It opens up onto the patio and then into a fenced-in yard. This would be the perfect place for the kids to play when it’s rainy out or for you to sit and read away from the rest of the family and soaking in some sun without the bother of the outdoors.
Of course, you’d want to add a little end table or tray table next to each of the chairs to hold your book and coffee cup.
Entry Porch with Comfortable Sitting Area
This simple side porch provides the perfect spot to sit and relax while enjoying some fresh air and sunshine. The tile floor is durable to any amount of traffic and is easy to keep clean. The ceiling fan and light helps you stay comfortable through three seasons of the year.
Flowing Porch with Spanish Tile
This enclosed porch looks super comfortable with its indoor furniture. The paneled windows and door provide some style over plain windows but still allow just as much natural light in.
The porch also opens onto the patio, and you could prop the doors open to let the fresh air in. The Spanish tile floors and white wood give the room a unique, warm look.
Space for Porch-Sitting
This porch shows us that even a narrow space can hold a lot of seating. The wood floor is original to the porch. Only the walls and ceiling have been added to complete the enclosure.
Rocking Chairs with a View to the Pond
This screened porch isn’t very large, but it doesn’t have to be big to give you a place to sit and enjoy the view. If you have an expansive property with an open view, this may be all the porch you need. The railing was already in place, and the framing for the screens isn’t very expensive.
Extending the roof would be the most expensive part of this project. I would suggest completing the furnishing ensemble with a small table between the chairs to hold your glass of iced tea.
Decorative Bench and Potted Plants
While not enclosed, I wanted to include this as an idea of a porch that could be enclosed easily. The roof already hangs over the entire porch area, and the railing is already in place. You could complete this fairly cheaply by adding framing and screens, along with another door. In that case, you’d already have a decorative bench to sit on and potted plants still able to receive plenty of sunlight but without the bother of insects.
Catnapping Porch
If you’re looking for a place to read, relax, and maybe fall asleep once in a while, this is it. Place an oversized sofa or daybed out on the enclosed porch, and don’t forget to add a few pillows and a throw blanket.
The sunshine from the windows should keep you comfortable most of the time, but you’ll also want to add a ceiling fan for warmer days. This seating area is actually a cushioned swing, and you could consider hanging a hammock on your porch as well.






































