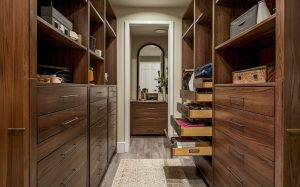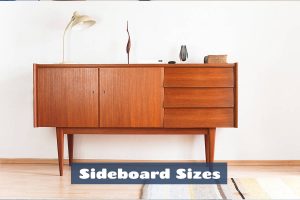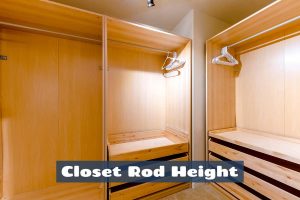A breakfast nook offers a welcoming, cozy alternative to the traditional dining room, which might seem too formal for daily use to some people. By comparison, a breakfast nook is better suited to having a quick or relaxing mealtime.
In recent years, kitchen design has evolved to accommodate the popular addition of the breakfast nook. Kitchens are no longer just a place for preparing meals; they are also the location for serving and enjoying meals with a handy breakfast nook.
The term “nook” suggests a compact space. However, you can find multi-purpose kitchen breakfast areas exist in a variety of sizes, designs, and dimensions. The breakfast nook provides the ideal spot for either a single person enjoying their morning coffee or an informal dining time with loved ones.
To create your own breakfast nook, add a dining bench or some chairs to your kitchen. To better distinguish the space from the rest of the kitchen and help define it as a separate area, pick vibrant furnishing or active art pieces to give the impression of a whole new location.
Kitchen Nook Dimensions
Like the baguette dimensions, one should keep in mind that the space of the breakfast nook must be determined by the number of family members. The dimensions, however, can also depend on the number of guests you expect to accommodate from time to time. You’ll have better ideas about how to choose your breakfast nook dimensions if you begin by examining available space, design, and lighting for the nook.
All of these features are critical to the creation of your breakfast nook. After you’ve settled on a place and seating options, consider the intended layout of your breakfast nook. The space available will determine the design and number of seats required. There are many things to consider for proper dimensions. These have been discussed below.
Breakfast nook bench dimensions
You can pair a dining table with a bench to create a cozy breakfast nook. A bench typically seats two or three people, and it will take up much less space than two or three dining chairs, so it’s a great option if you don’t have a lot of space. You can also buy a bench that has storage inside it, creating even more places to store lesser-used items in your kitchen.
A typical dining bench for a breakfast nook will have a length measurement of between 42 and 60 inches. Always measure your dining table before buying a bench to ensure the bench will tuck nicely beneath the table.
The bench should measure between 42 and 52 inches to seat two adults or three children. To accommodate three adults or four children, the bench should have a length of between 52 and 82 inches.
Breakfast nook table dimensions
The dining table in a breakfast nook needs to allow at least 2 feet of space around every edge, allowing you to move freely around the table and access a seat. For this reason, the size of the dining table you need will largely be dictated by the size of your breakfast nook. In a small, square breakfast nook, you could use a dining table measuring 2 feet and 6 inches by 2 feet and 6 inches.
This would accommodate two to four people at a time, though there will be limited space on the surface of the table for meals, so it would work best as a spot to enjoy a coffee. Rectangular dining tables are more common as these typically make better use of space.
For a table that seats 4 to 6 people, choose a dining table with dimensions of 2 feet and 6 inches by 5 feet. For a larger breakfast nook that can accommodate up to 8 people, you will need a dining table measuring around 3 feet by 6 feet.
Consider Breakfast Nook Location
When selecting the location of the breakfast nook, there are several things to keep in mind. For instance, in a breakfast nook, the space needed by an average person between the chair and the table will be 18 to 24 inches. This will ensure that everyone at the nook feels comfortable.
You should also allow at least 12 inches for individuals to pass by around the breakfast nook. A compact two-person breakfast nook needs at least 5 by 5 feet of space. Strive for at least 7 by 10 feet if you want to accommodate 4-6 individuals.
Consider Layout Options
It’s far easier to choose a layout than it is to pick a location. In creating a breakfast nook, you can design the breakfast nook’s layout and seats.
Think about the view people will have while sitting at the seats and the best way to accommodate your dining table and other dining furniture.
Consider Different Shapes
When it comes to the shape of your breakfast nook, you have several options. Furthermore, the size of your breakfast nook will vary depending on the shape.
Square Breakfast Nook
For a two-person nook, a square breakfast nook set can fit into a space measuring around 5 feet by 5 feet. One would also require sufficient seating and walking space across the table for a 5-by-5-foot square breakfast nook.
To accommodate more people, allow 24 inches of extra space for each person. You can create a breakfast nook that seats 6 to 8 people, though this will typically take up more floor space than a rectangular nook that accommodates the same number of people.
Circular Breakfast Nook
The ideal width for a circular breakfast nook is 8 feet, and it can potentially accommodate up to 8 individuals.
However, even though 8 people could sit around the table, you may not have sufficient space on the table’s surface for 8 place settings. You can use a circular table to create a much more circular movement.
Rectangular-shaped Breakfast Nook
Rectangular-shaped breakfast nooks are ideal for those who require more storage space. A rectangle table for two people should be 2 ft and 6″ x 3 ft and 6″ in size. These can also differ based on the size of the family.
A table at least 2 ft and 6″ x 5 feet is required for a larger family of six.
Remember to provide 12 inches between each set of seats for walking. These nooks may have plenty of bench seating, which is ideal for creating an additional room. Every item can be stored on the storage bench in a nook. Remember that the distance between the chair and the board should be at least 18 inches.
A 6-person breakfast nook should be a minimum of 7 x 10 feet. A rectangular table in an 8-person breakfast nook must be at least 8 x 11 feet. If you have designed a couch as part of your sitting area, you may need to significantly change these measurements.
Regarding shapes, a square-shaped nook provides plenty of space for seating, while rectangular breakfast nooks have a lot of storage space. Bench seating is not an option with a round table, so storage may be limited. However, circular tables can aid movement around the table.
Seating Considerations
Breakfast nook benches (banquettes) combine seats and shelves. Dishes, cleaning products, or even eating items can be stored inside. There are 4 main types of benches with around seven inches of capacity beneath them.
The banquettes or chairs may be around 14 -17 inches in height. Even though benches and banquettes are great spots for storage, one doesn’t need to store everyday items in them so that you do not constantly disturb people using the breakfast nook.
Store items like the special china you only use during the holidays. When you properly utilize the storage space on a bench, there will be sufficient space left for a person to spread out their legs and enjoy the morning newspaper while having a cozy breakfast.
Lighting Considerations
After mapping out the area and design layout, you should next consider the lighting. A glass window, a ceiling light, or even a table lamp could be used for lighting over a dining table in a breakfast nook.
A breakfast nook set could be placed beneath ceiling lights, or a whimsical chandelier could be installed just above the seat. The lighting fitting angle should preferably be between 30 and 36 inches, just above the center of the dining table.
Why Are Breakfast Nooks Gaining Popularity?
The primary cause for their appeal is their lovely look. A breakfast nook’s major function is to serve as a dining space, but there are numerous other benefits to incorporating one in your interior designs. Breakfast nooks are a warm and inviting spot to begin the day, and they make excellent use of available space.
In a busy home or a big family, the breakfast nooks are used more for dining purposes. It’s not uncommon for these kinds of spaces to double as a family workspace.
Furthermore, incorporating a breakfast nook into a home’s floor design does not necessitate a large amount of room, so people have no problems creating a nook in their kitchen. This space provides a calm and cozy spot for meals and relaxation.
Things to Consider for a Perfect Breakfast Nook
It is not always necessary to have a dining room. Sometimes, you can instead create a cozy breakfast place in the kitchen with a breakfast nook set. When creating a breakfast nook, you should consider who else could benefit from this kitchen corner.
Design your nook in such a way that the area feels spacious, even if it is compact. Consider a glass dining table to make the nook feel more airy and open, or paint the walls in white to help reflect light and create the illusion of more space. Wide plank flooring is another excellent method to make a tiny space look bigger.








