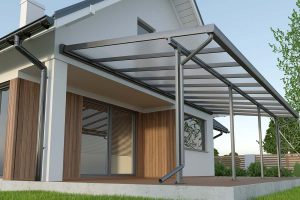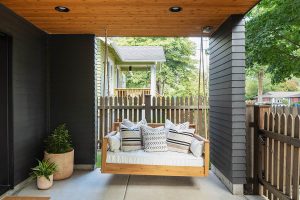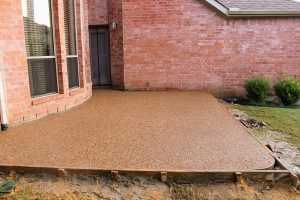Having a porch on the front, side, or back of your house can boost curb appeal and allow you to make use of this small outdoor space. By adding an overhang, you can make your porch suitable for all-year-round use as well as make a great first impression. Those who live in extreme climates will find a porch overhang an absolute necessity to protect their entryways from adverse weather.
If you’re looking for some porch overhang ideas to provide your home with coverage from rain, wind, and snow, you’ve come to the right place.
We have compiled a few practical porch roof designs with pictures to give you inspiration. But before we start, let’s delve a little into roof overhangs in case you’re not familiar with this topic.
What is an Overhang?
An overhang extends beyond the outside wall of a porch and is often referred to as an eave with an underside known as a soffit. The purpose of this extended roof is to protect the entry from adverse weather. By adding this roof to your porch, you can keep the heat, blowing rain, and erosion out for extra comfort when enjoying this outside space.
When determining the length of the roof overhang, you should always take into account the climate you live in. If your house is located in a rainy climate, go for an extended overhang to protect your porch from moisture. The length of your porch roof can be a maximum of 2 feet, but if you want a longer extension, you must install additional support for the soffit.
In dry climates, however, most homes with porches only install shorter-length roof overhangs. Overall, the minimum length requirement is 12 inches, so always determine the climate you live in and the style that goes with the rest of your home’s exterior.
With that in mind, let’s now take a look at some common porch roof overhangs to help you decide which is best for your home:
Porch Overhang Ideas
Gable
In both modern and traditional homes, you’ll often see a gable porch as the eye-catching feature of these properties. The gable-style roof is known for its peaked shape, which makes it an especially popular choice for rustic homes.
These roofs look like an upside-down V with a peaked top as an architectural feature. They usually extend out to the walls of the porch siding, thus creating the need for the installation of fascia and guttering.
The most common framing materials used for a gable overhang include cladding or brick. These types of roofs blend in well with most house designs, but the peaked gable may interfere with some house windows, depending on how high it is built.
Curved Gable
Instead of an upside-down V shape, your porch overhang can be a curved gable for an added twist! This type of extended structure can be formed with wood or flexible metal strips, which are heated and twisted to follow the eave’s line.
Curved overhangs are the most common type of roof for patios and front porches. They can be customized to match your home exterior, and are best suited for withstanding heavy snowfall conditions.
The higher-pitched roof is preferred for icy conditions, while lower pitches are best suited for windy climates. You can choose how much slope the arch should have in order to provide adequate protection against extreme weather conditions.
Hexagonal
A hexagonal design for your porch overhang can be a stunning feature that adds charm and character to your home’s exterior. Similar to a gazebo, this front or back porch extension can either be screened-in or left open, creating a comfortable sitting area that’s out of adverse weather’s reach.
These types of porch roof extensions are attached directly to the siding of the house, thus eliminating the need for a long overhang.
Hip
Hipped roofs are ideal for smaller spaces when the home’s front exterior can’t be modified. This type of overhang design is more complicated since there are no steep slopes or gables. Instead, the hip eaves slant downwards on all sides, thus allowing for an all-around overhang.
The half-hipped overhang is more difficult to build when compared to gable-style roofs because of the trusses. However, the advantage a hip roof has over a gable style is its solid, compact appearance.
In addition, these roofs are so sturdy that they are ideal for windy and rainy climates. This type of porch roof extension is very popular for American Colonial and Georgian-style homes thanks to its attractive design.
Pitched Roof
Unlike the complicated hip-style roofs, the pitched version is one of the simplest forms to build. This type of roof is ideal as a small porch overhang that slopes downward from the main exterior wall of your home.
There is no need to install additional side columns to support the eaves like a double-hipped roof. Instead, the walls on a pitched overhang extend to the roofline.
Flat Roof
A flat roofline for a porch is a simple yet contemporary option. Whether you have a bungalow or two-story home, a flat overhang for your open or enclosed porch can be a great option to prevent water from entering your home or pooling around the walls of your home exterior.
For extra protection against the elements, consider extending the flat roof beyond the standard 2 meters, as shown in this example.
Glass Canopy
A glass canopy is an innovative roof design that serves a functional and visually pleasing purpose. The glass allows more light to enter your porch, while the canopy protects against the elements. This allows you to enjoy your outdoor space without your furniture being exposed to heat and rain.
A canopy can be made of wooden or metal frames or posts and designed to match your home’s exterior style. The roof doesn’t have to be made of glass. Some of the latest materials include polycarbonate, which is shatterproof and sturdy enough to withstand harsh weather conditions.
Pergola
A pergola, which is typically seen in gardens and patios, consists of beautiful wooden beams and rafters with an open top. The only downside to this type of overhang is its lack of protection against the elements. That said, if you live in a rainy climate, you may cover the top part using transparent panels or hanging vines in order to shelter your outdoor furniture.
This visually appealing porch overhang can be attached to the outer wall of your home for a modern look, with masonry or wooden columns as support canvases. Pergolas are perfect for homes in sunny, dry locations rather than wet and windy regions.
Retractable Awning
Another alternative to a pergola is a retractable awning, which will provide some shelter against bad weather. The awning is by far the easiest and cheapest option for a porch roof overhang. It can be mounted directly to the exterior wall of your home, and you can choose from a manual or motorized model. The size of the awning is a personal choice, as you must decide how much coverage your porch needs.
In Southern US homes, an awning is a popular overhang as it prevents extreme heat from entering the entryway. It is also used on top of windows to keep them dry during stormy weather. However, an awning is lightweight roofing that provides little protection from heavy rain, thus not a suitable option for homes in wet or windy climates.
The biggest advantage to an awning is its ease of removal since you can detach it from the wall of your house without causing any damage. The same can’t be said about the other overhangs we’ve mentioned, so if you’re after a temporary roofing solution for your porch, a retractable awning is a good option.
In Closing
There are many advantages to having an overhang on your porch. This roof extension will prevent the rain from running down the exterior walls of your home, as well as keep your front door protected from the elements. When installing a porch overhang, keep in mind the roof must be no wider than 2 feet as a standard requirement.
But if you’re extending the structure beyond 2 feet, it will need additional supports like columns or walls on both sides. There is also ventilation to think of if you’re opting for an enclosed porch with a flat roof overhang. In this case, a window will need to be installed on the wall of the enclosed porch.
Whether you want a pergola, awning, or canopy as your porch roof, we hope you’ve found our overhang ideas useful. Remember to take into account the climate you live in when choosing a porch roof, as the overhangs need regular repair or maintenance when exposed to the elements.














