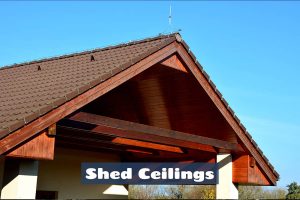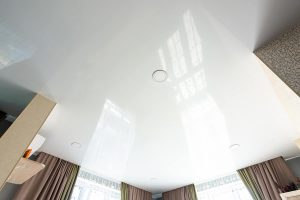A cathedral ceiling is a type of high ceiling that was popularly used in Gothic cathedrals but has become more commonplace as an architectural element of modern homes.
Cathedral ceilings are a controversial topic amongst many designers since they offer a wide range of advantages and disadvantages to the homeowner.
Here we investigate exactly what a cathedral ceiling is and look through the history of the cathedral ceiling. We also explore the pros and cons of cathedral ceilings to help you gain an understanding of whether this type of vaulted ceiling would work well in your home.
What is a Cathedral Ceiling?
A cathedral ceiling is a type of vaulted ceiling. Though the terms ‘cathedral ceiling’ and ‘vaulted ceiling’ are commonly used interchangeably, the cathedral ceiling actually denotes a specific type of vaulted ceiling. Vaulted ceilings were originally dome-shaped or encompassed arches, which were self-supporting above the exterior walls of a building.
Through time, the term ‘vaulted ceiling’ has been adapted to mean any type of high ceiling, where the space inside a room extends all the way up to the roof. A cathedral ceiling, specifically, is so-called because of the popularity it gained in churches and cathedral buildings across the world.
More specifically, cathedral ceilings can also be known as rib vaulted ceilings. A rib vaulted ceiling is any type of ceiling which is formed of two rows of beams which meet at a central point. Typically this will involve a more triangular shape compared to dome vaulted ceilings and barrel-vaulted ceilings, which feature more rounded and arching shapes.
The Origins of the Cathedral Ceiling
The first vaulted ceilings can be traced back as far as 7000 years to a small village in Neolithic Crete, Greece. From there, vaulted ceilings can be found throughout history in all sorts of buildings around the world. Cathedral ceilings gained popularity during the Gothic period when they became commonplace in buildings of worship.
Today, cathedral ceilings are used as an architectural design component to create more space in a room without increasing the size of the footprint. A cathedral ceiling can also create the illusion of a brighter and more airy room because they allow for more windows and skylights to be worked into the space.
Interestingly, cathedral ceilings today are quite a contentious topic amongst architects and interior designers. While some people believe they add character to a home and make use of potentially wasted attic space, others argue that they are outdated and are not energy efficient enough to be used in modern properties.
Pros and Cons of Cathedral Ceilings
Before making the leap to purchase a property with a cathedral ceiling or having a cathedral ceiling retroactively installed in your home, it’s important to seriously consider the pros and cons of this architectural design feature.
Once you understand all of the advantages and disadvantages commonly associated with cathedral ceilings, you will be in a stronger position to make a more informed choice about them.
Pros of Cathedral Ceilings
Add character
Undoubtedly one of the best things about cathedral ceilings is the way they look. A cathedral ceiling adds a sense of grandeur to a property and, indeed can become a selling point for people who are looking for a home that will impress. Cathedral ceilings are the perfect spot to position a huge Christmas tree that you wouldn’t ordinarily fit in a room with average ceiling heights, making the space full of festive character for entertaining.
The exposed beams you find in some cathedral ceilings help to give the house personality, and they can bring a style or theme together. Cathedral ceilings look great in rustic-themed spaces, but they can also provide an opportunity to explore other interior styles, for example, a cathedral ceiling in an industrial-themed space could make use of exposed wiring and pipes across the ceiling.
Use dead space
If you have unused attic space then this could potentially be converted into a cathedral ceiling. This can make use of an area that would otherwise be wasted and create an open and airy space that could be enjoyed every day.
Extend space
Adding a cathedral ceiling to a property is one way of extending the home without actually making the footprint of the house any bigger. While a cathedral ceiling won’t give you any more usable floor space, it does extend the height of a room significantly, which will give it an overall more spacious and airy feel.
While installing a cathedral ceiling doesn’t come cheap, it’s significantly more cost-effective than paying for a full-blown extension.
Add more light
Cathedral ceilings don’t technically add more light themselves, but they create the opportunity for more light. This is because when a cathedral ceiling is installed, many architects will create a full wall of glass on the side wall of the home.
Cathedral ceilings also enable the use of skylights because they run right up to the full height of the property’s roof. Both skylights and larger windows allow more natural light into the room, creating a greater sense of space.
Cons of Cathedral Ceilings
Not energy efficient
One of the main concerns among people contemplating getting a home with a vaulted ceiling is the lack of energy efficiency. Since vaulted ceilings typically come with large windows and skylights, there is a greater opportunity for energy loss compared with a regular home. Windows are weak points in the thermal makeup of a house, where heat can escape so that your home has to use more energy to warm the internal temperature back up.
Cathedral ceilings also have the issue of creating a lot of space that is too high up for anyone to actually use. Since heat rises, people with a cathedral ceiling often find that they are paying a lot of money in power bills just to heat the top 10 feet of their room, where nobody can actually go.
Heat will also escape through the roof of a cathedral ceiling more easily, compared with an insulated attic which holds more heat inside usable rooms of the home. The poor energy efficiency of cathedral ceilings results in higher household utility bills and a negative impact on the environment.
High cost
The cost of installing a cathedral ceiling is high in both new build properties or properties that are being converted. Though the frame of a cathedral ceiling will be no more difficult to install than a regular roof on a new build project, the ceiling will require specialist roof trusses which are made off-site.
These roof trusses and their accessories can increase the overall cost of construction by anywhere from 5% to 20%. If you are looking into incorporating a cathedral ceiling into your existing home, you can expect the cost to be even steeper. The expertise of a structural engineer and an architect, along with the building supplies and labor costs involved, means that the addition of a cathedral ceiling to a great room can range from $18,000 to $25,000.
Difficult to install
Cathedral ceilings are not difficult to construct in a new build project, however, they are notoriously difficult to retrofit into an existing property. In most cases, the existing attic framing will need to be replaced to support the new roof line, and other major engineering modifications will need to take place. The result of this difficulty is one of the factors that drive up the cost of retrofitting a cathedral ceiling in an existing home.
Hard to maintain
Cathedral ceilings are double-height ceilings that open up space right into the roof. While this great height is what makes cathedral ceilings so grand, it is also what makes them something of a nightmare to maintain. If you have light fittings on your cathedral ceiling, then it’s going to be quite a task getting up that high to change a lightbulb.
Any beams will also accumulate a lot of dust because they aren’t easy to access with a duster. For some people, the inability to properly clean and maintain a cathedral ceiling is enough to put them off the idea.
Waste space
While some people favor cathedral ceilings because they make use of dead space, others find that the space could be put to better use elsewhere. If you have an attic that isn’t being used, then this could be converted into a cathedral ceiling to open up the space. However, you could alternatively convert that attic into an additional bedroom, which would arguably create more usable space and increase the value of the home based on square footage.
Most cathedral ceilings in homes are found in great rooms or in open plan kitchen diners. By opening up the ceiling to double height, you are essentially losing the potential of a larger second storey. The area which is occupied by the cathedral ceiling could instead be an additional bedroom, a dressing room and en-suite, or a mezzanine level for a library or home office.









