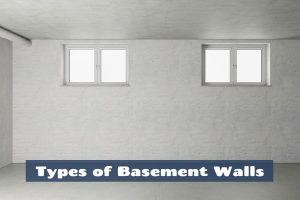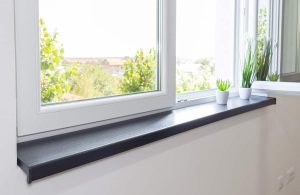Basement windows come in a wide variety of sizes, which can differ between style and manufacturer. Common types of home windows used in basements include hopper windows, casement windows, and single or double-hung windows.
The most important thing you need to consider when planning windows for a basement is the minimum sizes that must be met in order to meet the necessary building code.
Required Size for Basement Windows
If you are creating a living space in your basement, such as a bedroom, then you will need to meet certain requirements in order to legally call this a ‘finished basement.’ This is important when it comes to the resale of your home because you will be able to list it for a higher price if you have additional finished living areas.
You should also ensure your home meets the requirements set for finished basements if you intend to spend a lot of time in the room, for example, if you will be sleeping in the basement or working there. This is because the requirements are set to keep the inhabitants safe, including in the event of a fire, as well as to prevent mold and mildew, which can cause respiratory illnesses and other diseases.
When it comes to the window requirements, regulations state that a finished basement must have at least one egress opening, which is big enough for a person to climb out of. This could be a door or a window. An egress window will have to meet standards as set out by local building authorities, though the same standards have been adopted across most states in the US. These are:
- An egress window must have a total minimum opening space of 5.7 feet.
- An egress window must have a minimum height of 24 inches.
- An egress window must have a minimum width of 20 inches.
- An egress window must be fitted at a height where the windowsill is no higher than 44 inches from the floor.
In instances where a window must be fitted with a sill higher than 44 inches from the floor, a ladder must be installed in a permanent position.
Canada has slightly different rules with regards to the size of egress windows in basements. These must have a total minimum opening space of 3.8 feet.
The reason behind each finished basement having at least one egress opening is to protect the inhabitants against fire. This means that if a fire occurs within the property, people who are in the basement will have an escape route.
If the basement is above ground, then regular egress windows are perfectly suitable; however, if the whole basement is below ground, then you will need to have a window well dug out and a well egress window fitted.
Always check the local building code and regulations before embarking on a project, as you could find yourself being fined or having to get the job re-done if it hasn’t been completed correctly.
As long as you have one egress opening in place, then your other basement windows will not need to meet any size requirements, and you can choose a window that is smaller than the egress minimum dimensions if you wish.
When considering basement windows, you will also want to think about air circulation and natural light, as these are issues that will affect the enjoyment and the health of the inhabitants of the home.
Air Circulation
Basements are renowned for being damp, which can lead to several issues. First of all, a damp basement will have a stale smell that is unpleasant to be around, and it may be strong enough to make you want to stay away from this area of your home.
Secondly, dampness that is left untreated will lead to the growth of mold and mildew. Both of these things can have serious health implications and should be resolved immediately. Living in a space with mold is a serious health risk that should not be taken lightly.
Common mold exposure symptoms include wheezing, sneezing, itchy eyes, a runny nose, a cough, muscle aches, and fever. Long-term health risks include depression, anxiety, memory loss, hair loss, and weight gain. Using basement windows properly is a good way to help prevent the presence of dampness and therefore prevent mold growth.
In the winter, you might notice condensation on the inside of your windows, and this is caused by excess moisture in the air, a key contributor to dampness and mold. In order to prevent this, you should increase the airflow and air circulation in your basement by opening a window.
Winter is obviously going to be very cold in some areas, but you don’t need to open the window very much to let condensation escape. Just opening the window a crack will help prevent condensation build-up, which in turn will prevent a damp problem.
In summer, the reverse is true. Summer is usually a humid time of year, so if you open the basement windows, you will be inviting humid air into the basement.
You should avoid opening basement windows during humid seasons for this reason. When choosing basement windows, ensure they are a design that will allow you to have them open a small amount or find windows that have air vents that can be closed.
Natural Light
Basements can be dark spaces, especially if they don’t have many windows. To maximize the natural light in a dark basement, choose a large window to allow a generous amount of daylight in. Alternatively, you may prefer several smaller windows.
If you are not too specific about the size of your new basement window, choose from the standard range of sizes from your chosen manufacturer, as this will help to reduce the cost of the windows significantly.
Custom size basement windows will need to be made to your specifications, which means they will usually take longer to be supplied to you, and they will come at a premium cost.









