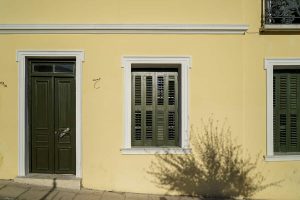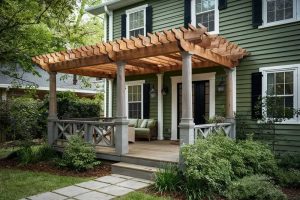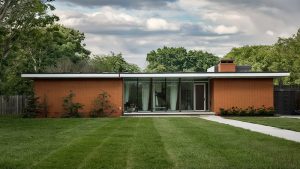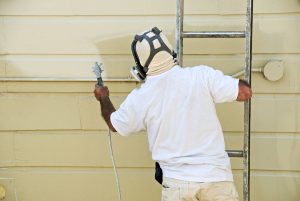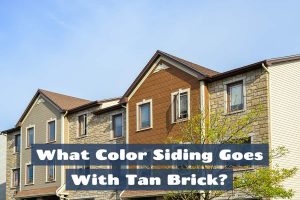Let’s face it: naming the parts of a house exterior isn’t easy, even if you’ve owned a home for more than a decade. Many of us know the internal parts or sections of a house, such as the living room, bedroom, and kitchen. But do we even know what’s a corner post or an air vent?
Knowing the parts of a house exterior certainly helps any homeowner. For instance, it would be easier to report a problem in your house to a professional if you can identify that part of the house exterior which needs to be looked into or even repaired.
Good thing you’ve come across the right article. This article will enumerate and describe the various parts of a house exterior. To make things easier for you, this article lists down the parts of a house exterior alphabetically.

Box End
The box ends are part of the primary structure of the roof. These are specifically located at the gables, often at the point where the roofline and siding meet. Box ends can create an enhanced appearance and seal in the areas where the aforementioned roof parts meet.
Chimney
This is a part of the house exterior that you’re likely familiar with, especially if you have a fireplace. The chimney is a vertical pipe or channel that’s attached to the fireplace and helps release smoke and toxic gases from the home interiors.
The cover of the chimney can be made of copper, aluminum, galvanized, or stainless steel. The crown or chimney wash is another visible part of the chimney that covers the whole top of the chimney and prevents water from entering it.
Column
We often think of columns as those vertical structures found at the front of a building, but even a humble residential house may have a column. It is also popularly known as a pillar.
In its simplest definition, a column is an upright post. It may serve a functional purpose such as supporting the roof or beam, or it may be purely decorative. If a column is intended for decorative purposes, it can either add character, create space, or simply showcase sophistication for a renovation project. Colonnade is the term used to describe a row of columns.
Corner Post
The corner post is an integral finishing touch component that helps complete siding. It provides a finished edge at the outside corner of the house. It is constructed at a 90-degree angle. Like the column, it can serve a functional and decorative purpose. Its main functional purpose or function is to protect the attached corners and provide structural support to the corners of the house. As far as decorative purposes are concerned, the corner post can have a contrasting or complementary color to the siding and helping define the proportion of the house. It is commonly made of aluminum and may be traditional, fluted, flat, or one-piece.
Drip Edge
The drip edge is a part of the roof that many people aren’t aware of. It is a metal flashing installed at the edges of the roof and can be great gutter alternative. It directs the water away from the fascia and, in turn, protects the underlying roofing components. It consists of a small metal flange. It is non-corrosive and non-staining, making your roof not only look good but also structurally stable.
The drip edge also seals gaps at the bottom of the roof, where small animals could enter. It also protects the bottom of the roofline during ice dams which are a common occurrence during the cold winter months. In short, the drip edge improves the overall effectiveness and extends the lifespan of the roof.
Driveway
The driveway can be considered as the gateway to your home. It brings you from the street right into the front doorstep of your home. It is also the area where you or your guest can park vehicles. Think of it as a welcome mat for your place. Generally made of concrete or asphalt, the driveway can also compliment the look and feel of your property.
Door
This is a part of the house that needs no introduction. The door serves as the main entry and exit point of the house. The primary purpose of a door is for security as it controls access to the house. It is typically attached by hinges, although it can also be moved by slides or counterbalancing.
Dormer
A dormer is that part of the house placed vertically on a sloping roof that may be arched, flat, or hipped. It typically has its window. It is often installed in an attic, allowing light to get into it and making the space more habitable. It can also add beauty or enhance the look of your house.
Downspouts
Downspouts are pipes designed to transfer water from the roof to a drain. It is vertically installed and commonly attached at the end of the gutter. Downspouts play a pivotal role in preventing flooding in the basement as the pipes divert water away from the foundation of the house.
Eave
Also known as an overhang, an eave is the part of the roof hanging over the side or walls of the house or building. It is intended to push water clear of the siding.
Fascia
The fascia is that part of the house where the roofline and the gutter meet. It is commonly made of wood or aluminum.
Flashing
Flashing is a thin sheet that is installed to direct the flow of water away from the house. It is commonly placed at various parts of the house, including roof intersections, the top of the foundation walls, and around doors and windows.
Foundation
The foundation of the house provides strength and stability to the entire structure. It is found at the base of the structure at ground level.
Frieze Board
The frieze board is a kind of trim generally placed horizontally, often at the spot where the soffits and siding meet. It covers and protects the gap between those two aforementioned parts of the house exterior. It prevents moisture from snow and rain from seeping down beneath the siding and potentially causes issues like mold and mildew.
Gable
Gables are typically installed for aesthetic purposes. These are sloping sections of a roof that join together to create a peak.
Garage
It can be argued that this is the part of a house exterior that most people are familiar with. The garage is commonly used for parking vehicles. It can also be tapped as a storage space. It can be attached or detached.
Gutters
The gutter is typically made of aluminum. It is found along the perimeter of the home, collecting rainwater and leading it down to the downspouts. An integral part of a gutter is the gutter guard, which is made of stainless steel and prevents clogging of the gutters due to the accumulation of leaves and twigs.
Patio
This is another popular part of the house that many people are familiar with. It is an outdoor space that’s typically adjoined to the house. It usually has a paved floor and without a roof.
Porch
Many homeowners confuse the patio with a porch. Although the two are outdoor spaces, there are certain differences. For example, porch structures typically are a covered space in front of the home, whereas the patio usually doesn’t have a roof at all. The porch also usually serves as a place to prepare for leaving or entering the home. It’s also where outdoor accessories are often stored.
Railing
These are used for safety purposes, where you can hold on to while you are descending or ascending a flight of stairs.
Ridge
This is the peak on a roof or the point where two sloping sides intersect.
Sidewalks
This part of the house exterior is made of concrete, providing a paved path to walk around the various parts of the property.
Soffits
Commonly made of aluminum, wood, or vinyl, it is attached under the roof overhangs. It protects the tresses having over the side of a home. It also covers the porch ceilings. It is usually vented to allow air to flow into your attic.
Steps
These are commonly found at the ends of decks and porches, allowing people to reach a surface that may be above or below them.
Siding
This is the term used to describe the exterior walls of the house. It is commonly made of brick and vinyl.
Vents
These are placed in various parts of the roof, allowing the air to escape from the house.
Windows
Last but not least is a part of the house exterior that everyone’s familiar with: windows. It can be said that a house won’t be complete without windows. This part of the house exterior lets the entry of natural light into the home interior. It also allows occupants to enjoy the views of their neighborhood. And windows can add to the beauty or elegance of a property.
These are the major parts of a house exterior that you should be familiar with regardless of the years you’ve been as a homeowner.


