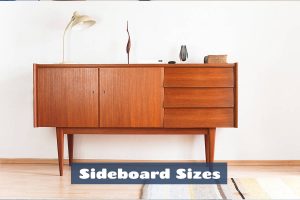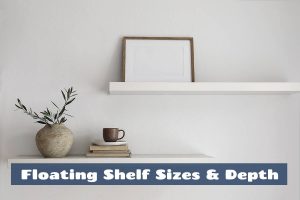Walk-in closets were once considered a luxury but are becoming more mainstream as people prioritize organization space and having time to themselves to get ready.
To design your own walk-in closet, you’ll need to understand the dimensions of different storage options and clearance space and can arrange your closet based on these.
Standard Walk-In Closet Dimensions
There is no universal size for a walk-in closet. When choosing the dimensions for your walk-in closet, consider the design layouts, dimensions of different storage options, and the necessary clearance space to ensure functionality and ease of use.
A typical walk-in closet ranges anywhere from 4 x 4 feet to 7 x 10 feet, depending on the factors above. Small walk-in closets can be designed within a 25 sq ft space, while a wrap-around walk-in closet is generally larger, with a minimum size of 7′ x 10′ or 70 sq ft. Walk-in closet is the largest one with minimum dimensions of 14 feet by 14 feet.
Storage options include:
- Drawers: typically with depths of 12 inches, 18 inches, and 24 inches.
- Shelves: adjustable to accommodate various items
- Hanging rods: for clothing on hangers
- Accessories storage: such as shoe racks and tie racks
Remember to keep ample walking space and maintain at least 24-36 inches of clearance between storage areas.
Types of Walk-In Closets and Their Dimensions
Single-Sided
A single-sided, or straight walk-in closet will be the smallest type of walk-in closet, with storage along one wall and a doorway opening up to a walkway alongside it for viewing the clothing and getting dressed.
At a minimum, this type of closet would need to be four feet wide and four feet deep. This will mean half of the space is taken up by hanging clothes, and half of it is remaining as clearance space.
Double-Sided
A double-sided walk-in closet has a doorway that leads to a central walkway, with storage on either side. The two side walls will be completely occupied with rails or shelves, and the end wall might have a full-length mirror or a dressing table.
This type of closet will need to be a minimum of six feet wide and four feet in length.
Wrap Around
A wrap-around closet, which can be L-shaped or U-shaped, will have a door on one wall and storage on the remaining two or three walls. The central area in the closet will be used for dressing.
An L-shaped walk-in closet needs to have a minimum of 5 – 6 feet in width while a U-shaped walk-in closet needs to have a minimum of 7 inches in width to have enough space for dressing.
Island
An island closet is the largest of all walk-in closets. They will have the layout of a double-sided or wrap-around closet, with the addition of a large island in the middle. The island could be used for storing accessories such as belts, hats, bags, scarves, and jewelry, or it might contain drawers of undergarments or racks to display shoes.
This type of walk-in closet requires a lot of space because you’ll need at least three feet of clearance around all sides of the island. For an island to comfortably fit in a walk-in closet design, you would need a room that measures at least 14 feet by 14 feet. This is the most luxurious type of walk-in closet, which will usually be found in high-end homes.
Storage Configurations:
Rails
The majority of storage space in most walk-in closets will be taken up by rails where clothes can hang from hangers. This is because hanging clothes is the most convenient way of storing them, and it also prevents them from becoming creased. When designing a walk-in closet, you should allow 24 inches of depth along a wall for a rail to hang and for the hangers to fit on.
If you are tight on space, you could get away with just 20 inches of depth, but this will make things a bit of a squeeze. For dresses and long coats, you’ll need a full-length hanging rail, whereas shirts and folded trousers can be arranged on half-height rails to increase storage space. To achieve this, you can fit two rails along one wall, with the lower rail at a height of around 3 feet and the taller rail at a height of around 6 feet.
Racks
Racks are perfect for displaying shoes, so you’ll want to assess how many racks you need to be able to put your shoes away. Racks can be fixed along the lower levels of a walk-in wardrobe underneath full-length rails to make the most of the space.
Drawers
For underwear, nightwear, swimwear, and accessories, drawers are an ideal storage solution. The depth of drawers will depend on the amount of clearance space you have, as you’ll still need space to stand when the drawers are fully opened.
As standard, drawers come in depths of 12 inches, 18 inches, and 24 inches. When designing your closet, ensure that no drawers are positioned above shoulder height because you won’t be able to see what’s in them.
Clearance Space
In order to fully enjoy and appreciate your walk-in closet, you need to make sure that you allow adequate space in the room for you to move around. At a minimum, you’ll need a clearance of two feet in depth, but three feet would be ideal.
Benefits of a Walk-In Closet
Dressing Area
Having a defined area for dressing each day can make getting ready a much easier and quicker process. You won’t need to be maneuvering around other people who are in the bedroom or bathroom, and you’ll have everything you need all right there in one place. This will cut down on having to walk between rooms to fetch an ironing board or a hairdryer and mean you have more time for doing things that are important to you.
Privacy
A walk-in closet provides you with added privacy so that you can get dressed away from other people in your home. Simply close the door to your closet, and you have your own personal space to get ready in peace.
Organization
Having your belongings well organized can help you achieve inner peace, as many of us feel stressed when our homes are in a state of disorganization. You can design your walk-in closet so that all of your clothing and accessories have specific places. This has many advantages, such as making your home tidier, making it easier and quicker to locate something, making it simpler to put laundry away, and making it easier to clean.
Secure Storage
A walk-in closet is a good place to store high-value items in your home, such as watches or jewelry. For the highest level of security, you could install a safe in your walk-in closet, but most people find that having a lock on their closet door is enough to deter people from trying to gain access.
Add Value
A walk-in closet is a sought-after space and, therefore, can increase the value of a property if you’re able to incorporate one into your home.
We hope our dimension guide for the walk-in closet with visuals has shed some ideas for your closet project. If you want to do the design of your closet on your own, see our article on ‘ Top 5 Free Closet Design Software & Tools You Can Use Online‘














