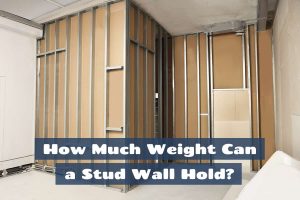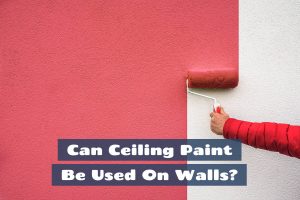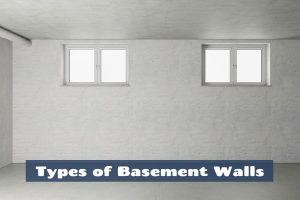When building a home, walls are one of the parts of your building that requires careful and proper planning. They can make the difference between having a dream home or a terrible experience in a new property. Bad walls can lead to the collapse of a home, while a well-constructed and durable wall is weather-resistant, and guarantees better insulation, protection, privacy, etc.
All this and more is why it is vital to select the correct type of wall for your home. When selecting the type of wall for your home, it is crucial to choose one that is energy efficient, use sustainable resources, and ensures that the R-value of the completed wall is good enough.
It is also essential to check the local building requirements of the neighborhood in which you want to build your home. This will help you create structures that can withstand natural events that affect that part of the country.
However, why all these are very important, what is more, crucial is knowing the parts of a wall. Without knowing the parts of a wall, it will be difficult for you to make the right decisions on what material to use for building each part of the wall. Well, you are in luck because here are the parts of a framed/stud wall with a custom diagram.
Parts of a Wall Diagram
Cornice
The cornice is the topmost part of the wall. It is the part that connects the roof and the wall. Materials that are used to make the cornice includes wood, nylon, plaster, or various plastic composite formulas. Nowadays, cornice moldings are decorative and add to the aesthetics of your wall. The width of a cornice is customarily four inches, and with the use of a finish nailer, it is nailed directly to the studs in the wall.
The cornice for an interior wall and the one for an exterior wall play different roles. While the cornice for an interior wall is primarily decorative and used to connect the roof and wall, an outer wall’s cornice performs differently. It is placed at the top of the building and is used to ensure rainwater doesn’t damage the building’s wall. To ensure that your cornice isn’t too heavy for your building, make sure your cornice is made of pressed metal.
Studs
Studs make up the structure of your wall. It is the inner surface of the walk and a crucial element in the frame of your wall. Unlike the cornice, the stud is vertical. The shape of a stud is the shape of the building and the height of the stud is the height of the building.
The stud of a wall has various functions. It can be used to carry the vertical structural loads of a building, thereby playing a vital role in holding the wall together. Studs are also used to shape the structure and keep in place the windows, interior finish, exterior siding, insulation, utilities, and doors. For modern buildings, studs are used as equipment for fastening building plates to ensure the building is not lifted off the foundation by a tornado or earthquake.
Studs are traditionally made of wood, although recently, metal studs have become more popular. Make sure your stud is made of dry wood; otherwise, it will get weak quickly. The lumber used for studs should be 2×4 or 2×6.
Post
Contrary to the stud and cornice, the post of a wall can be vertical or horizontal. It is the leaning support in a structure that connects walls to columns, slabs, or beams to ensure that they do not collapse. A wall post is suitable for all types of foundations. And the post can be connected to the foundation with the use of a post anchor.
Ensure the anchor is well embedded in reinforced concrete and the ends of the post are secured to the wall and roof to make it firm and tie the structure of the building together. It is also the part of the wall that connects it to the gate. Posts are constructed with engineering wood such as glulams or glued-laminated timber.
Noggings
This part of a wall provides rigidity and support to the entire framework of the wall. It is fixed between the studs and floor joists to supply strength and stiffness. Most noggings are made from timber, but some are also made from other materials such as steel, aluminum, etc. They are braces used to support the studs to ensure that they don’t collapse under heavy loads.
They are also used to prevent the floor joists from twisting and rotating under load. Noggings are also called Dwangs in some countries, Blocking in some other countries, and Noggin in other countries.
Trim
The wall trim is a part of the wall that is used to hide flaws on the surface of the wall. With the use of the trim, every part on the surface of the wall is smooth and without blemish. It hides joints and gaps that otherwise would have been left exposed and disfigure the wall’s surface. The wall trim is the part of the wall that is used for decorative purposes. The trim beautifies your wall and adds style to your wall. You can use a Medium Density Fiberboard (MDF) or plastic to paint your trim. Plastic is more durable than MDF, and as a result, it is more expensive. Cornice and trim are quite similar, but unlike a trim, a cornice can be used outside of the home, while trim can only be used indoors.
Conclusion
Walls are very vital in every home. A wall can be used to support your roof and ceilings, enclose a space and ensure privacy, provide shelter and security, to house utilities such as electrical wires, plumbing, etc.
Walls can perform all these functions and more. However, there are alternatives to traditional drywall, such as wood planks, plastic panels, fiberglass, veneer plaster, etc. It is best to mix and mash all these various options to beautify and give your home that touch of elegance.







